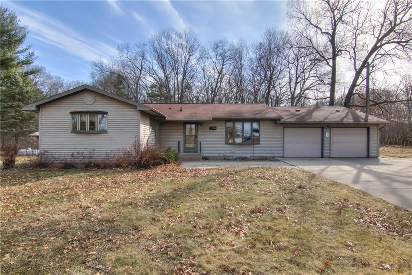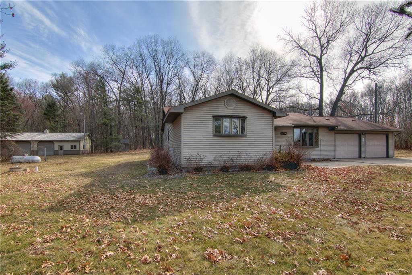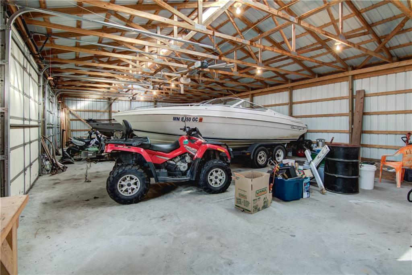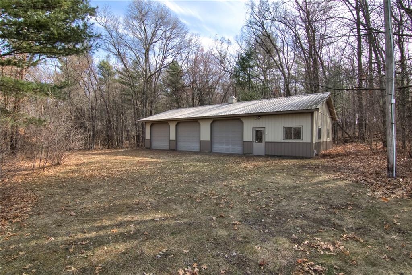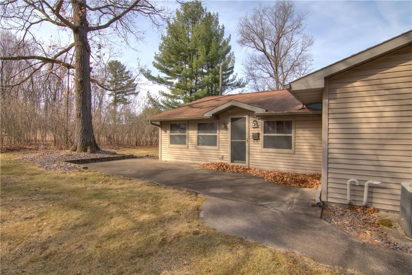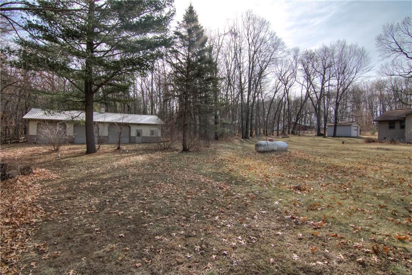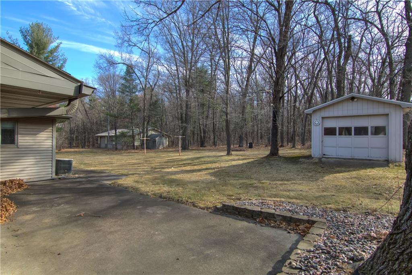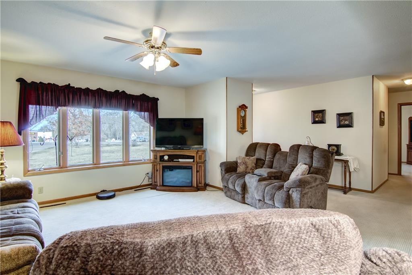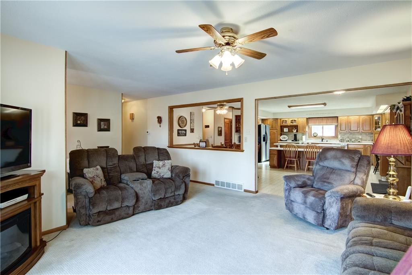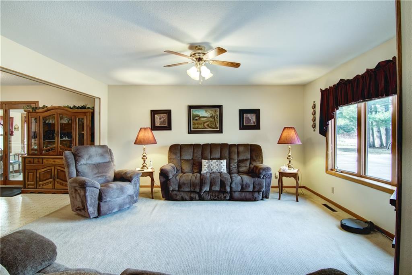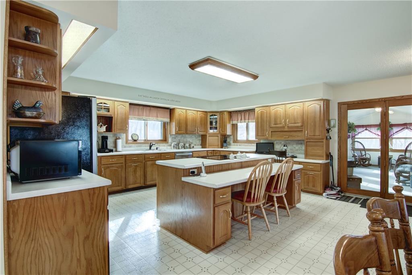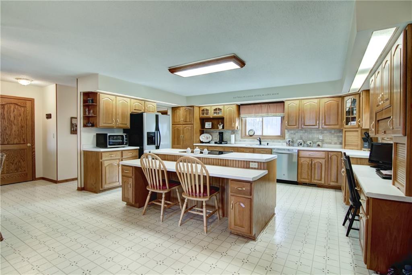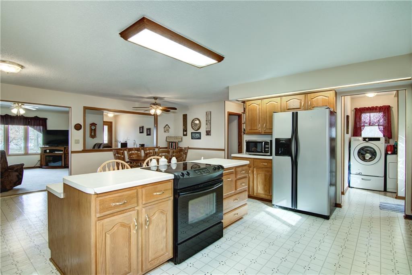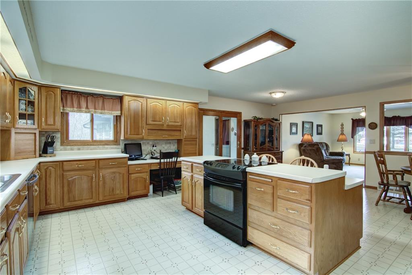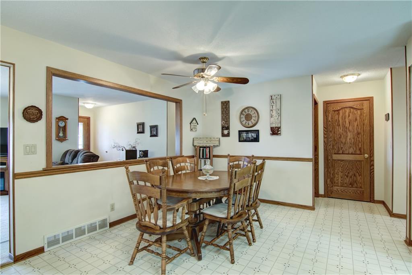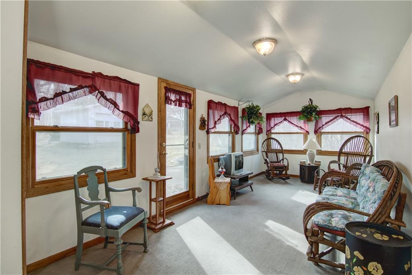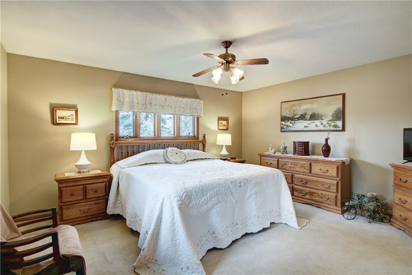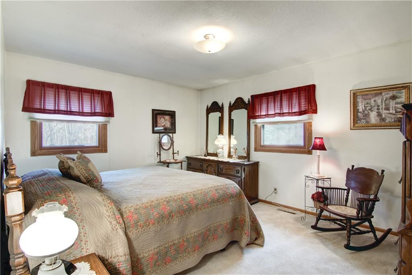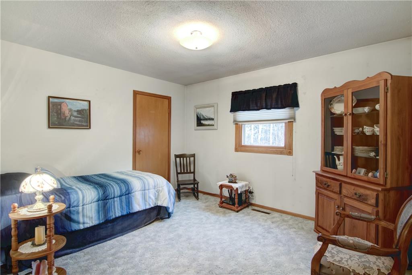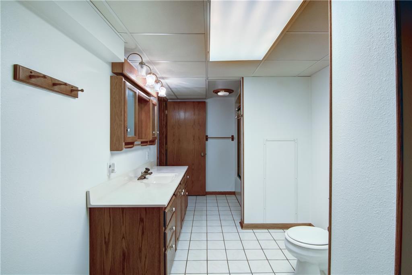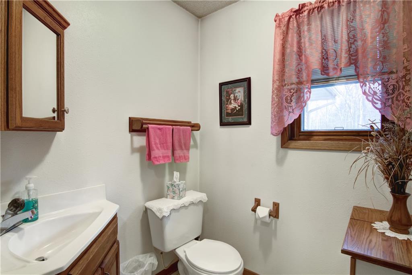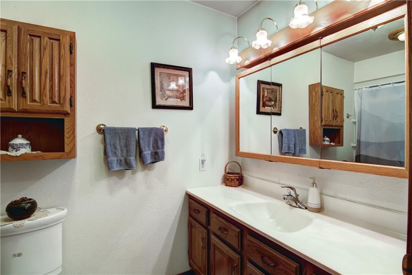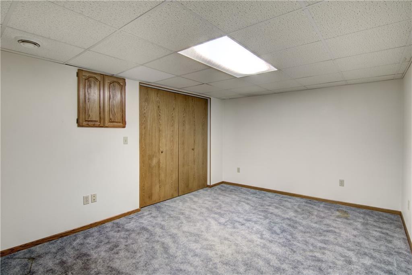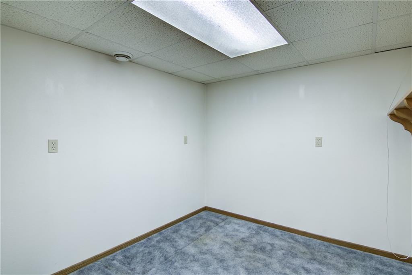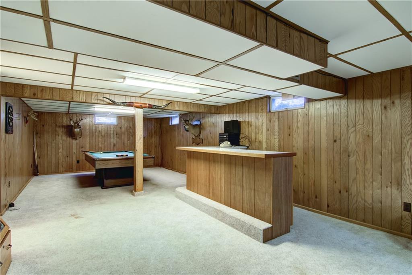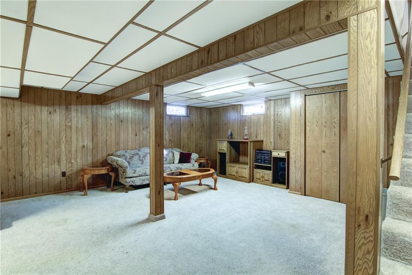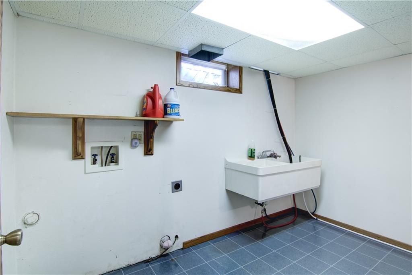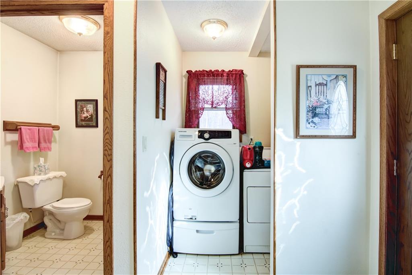3648 N State Road 25 , Menomonie, WI 54751
List Price: 489,900
MLS#: 1580439
Property Details
<5 Acres of Country Living + 5 mins from town amenities = Your Dream HOME!! Impeccably maintained and loved home ready for a new owners to make memories of their own. 4 HUGE Bedrooms, 2+ bathrooms plus room for office space, rec room, or additional bedroom if so desired. Epic kitchen is ready for you to begin those culinary adventures you've been dreaming of...maybe give that sour dough hype a try!! No need to pay those hefty fees for storing your boat or camper...the 30'x50' shed holds it all! All Inspections have been completed for peace of mind! Schedule your PERSONAL TOUR with Becky!
Features
|
Style
|
OneStory
|
|
Type
|
Residential
|
|
Year Built
|
1976
|
|
School District
|
Menomonie
|
|
County
|
Dunn
|
|
Lot Size
|
0 x 0 x
|
|
Acreage
|
5 acres
|
|
Bedrooms
|
4
|
|
Total Baths
|
3
|
|
Half Baths
|
1
|
|
Garage
|
2 Car
|
|
Basement
|
Finished
|
|
Above Grd
|
1,700 sq ft
|
|
Below Grd
|
1,700 sq ft
|
|
Tax $ / Year
|
$3,942 / 2023
|
Additional Features
|
Basement
|
Finished
|
|
Cooling
|
CentralAir
|
|
Electric
|
CircuitBreakers
|
|
Exterior Features
|
VinylSiding
|
|
Heating
|
ForcedAir
|
|
Other Buildings
|
Outbuilding,Sheds
|
|
| View All |
|
|
Sewer Service
|
SepticTank
|
|
Water Service
|
Well
|
|
Parking Lot
|
Attached,Concrete,Driveway,Garage,GarageDoorOpener
|
|
Interior Features
|
CeilingFans
|
|
Laundry
|
N
|
X
|
Basement
|
Finished
|
|
Cooling
|
CentralAir
|
|
Electric
|
CircuitBreakers
|
|
Exterior Features
|
VinylSiding
|
|
Heating
|
ForcedAir
|
|
Other Buildings
|
Outbuilding,Sheds
|
|
Patio / Deck
|
Concrete,Patio
|
|
Sewer Service
|
SepticTank
|
|
Water Service
|
Well
|
|
Parking Lot
|
Attached,Concrete,Driveway,Garage,GarageDoorOpener
|
|
Interior Features
|
CeilingFans
|
|
Laundry
|
N
|
Rooms
Rooms |
Size |
Level |
Floor |
|
Bathroom 1
|
8x11
|
M
|
Main
|
|
Bathroom 2
|
5x6
|
M
|
Main
|
|
Bathroom 3
|
7x17
|
L
|
Lower
|
|
Bedroom 1
|
14x15
|
M
|
Main
|
|
Bedroom 2
|
12x14
|
M
|
Main
|
|
| View All |
|
|
Bedroom 4
|
11x14
|
L
|
Lower
|
|
DiningRoom
|
11x21
|
M
|
Main
|
|
EntryFoyer
|
4x8
|
M
|
Main
|
|
FamilyRoom
|
16x40
|
L
|
Lower
|
|
Kitchen
|
13x21
|
M
|
Main
|
|
Laundry 1
|
4x5
|
M
|
Main
|
|
Laundry 2
|
6x10
|
L
|
Lower
|
|
LivingRoom
|
15x21
|
M
|
Main
|
|
Office
|
8x9
|
L
|
Lower
|
|
ThreeSeason
|
9x23
|
M
|
Main
|
|
UtilityRoom
|
8x14
|
L
|
Lower
|
X
Rooms |
Size |
Level |
Floor |
|
Bathroom 1
|
8x11
|
M
|
Main
|
|
Bathroom 2
|
5x6
|
M
|
Main
|
|
Bathroom 3
|
7x17
|
L
|
Lower
|
|
Bedroom 1
|
14x15
|
M
|
Main
|
|
Bedroom 2
|
12x14
|
M
|
Main
|
|
Bedroom 3
|
11x13
|
M
|
Main
|
|
Bedroom 4
|
11x14
|
L
|
Lower
|
|
DiningRoom
|
11x21
|
M
|
Main
|
|
EntryFoyer
|
4x8
|
M
|
Main
|
|
FamilyRoom
|
16x40
|
L
|
Lower
|
|
Kitchen
|
13x21
|
M
|
Main
|
|
Laundry 1
|
4x5
|
M
|
Main
|
|
Laundry 2
|
6x10
|
L
|
Lower
|
|
LivingRoom
|
15x21
|
M
|
Main
|
|
Office
|
8x9
|
L
|
Lower
|
|
ThreeSeason
|
9x23
|
M
|
Main
|
|
UtilityRoom
|
8x14
|
L
|
Lower
|
Includes
N/A
Excludes
N/A
Listing Agency
Hometown Realty Group
