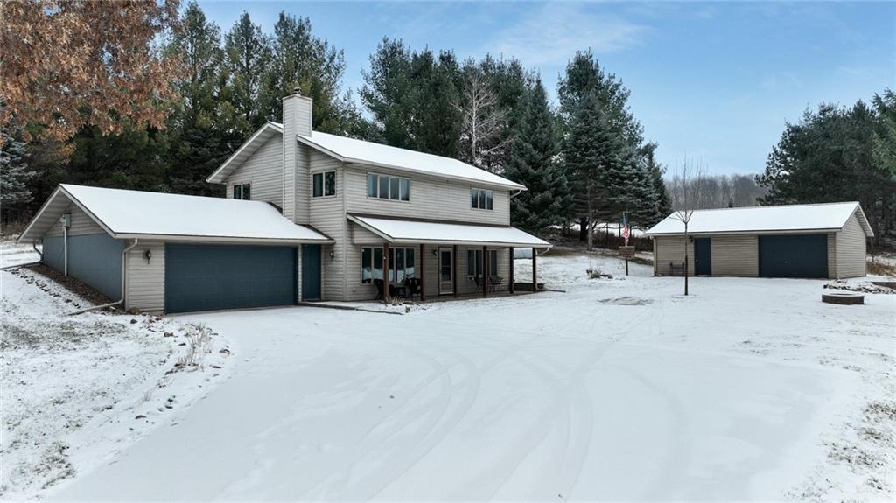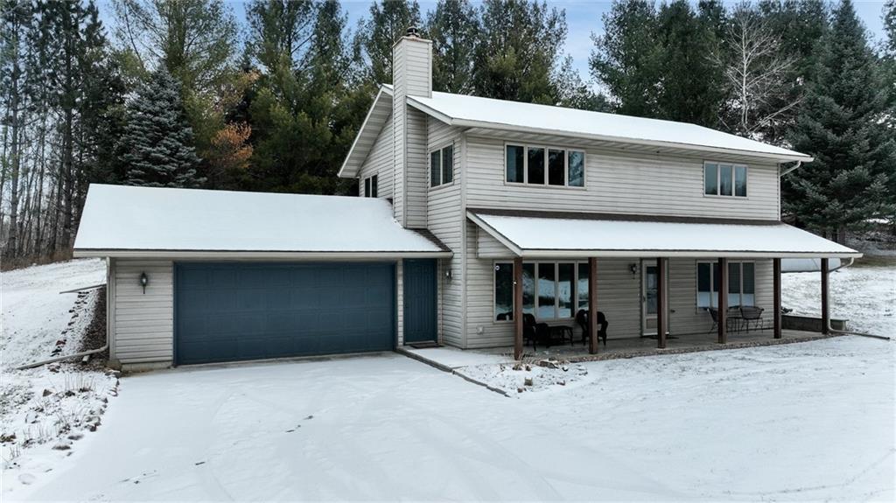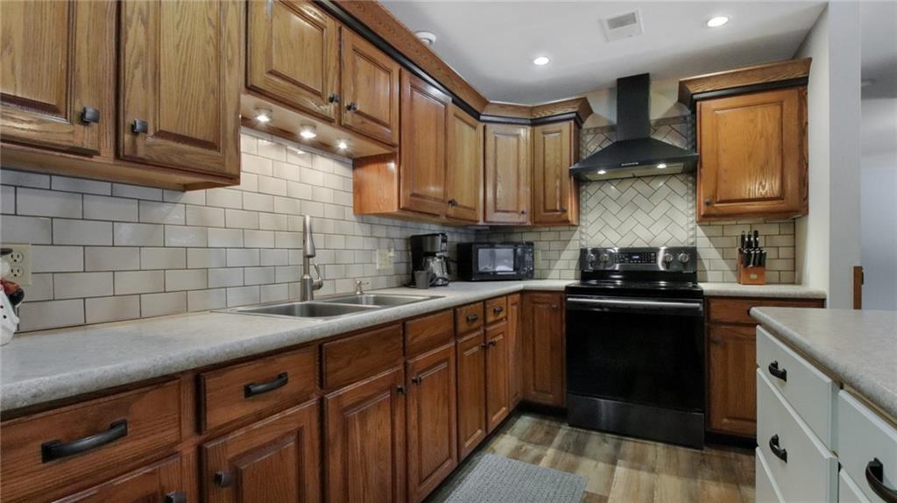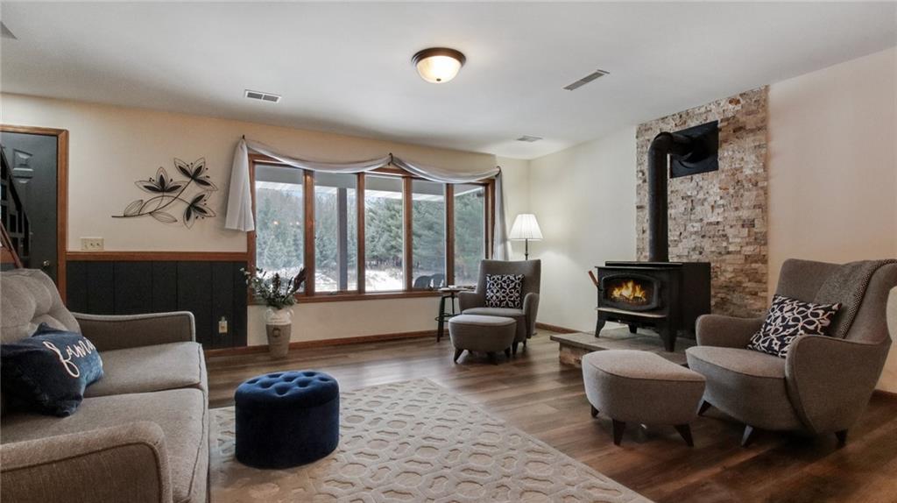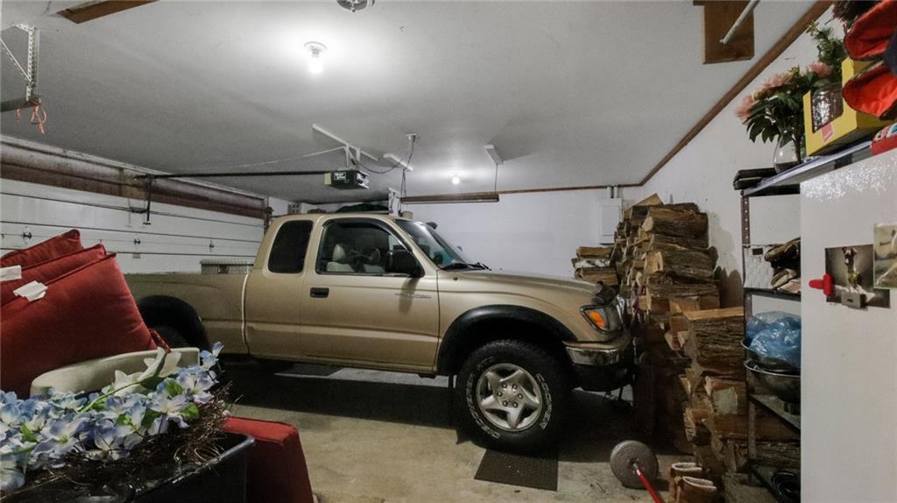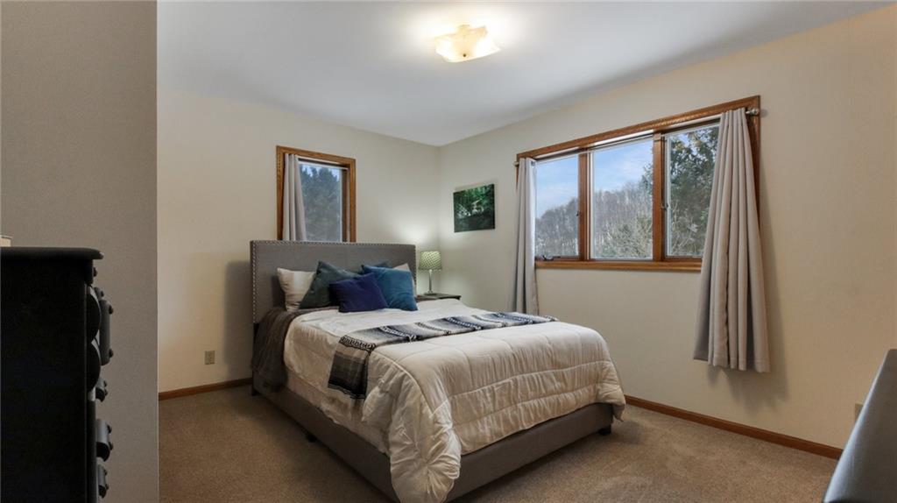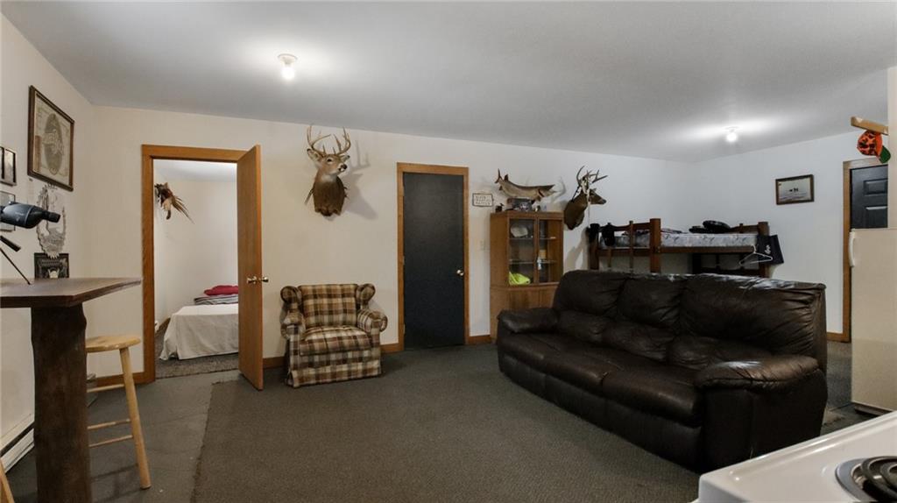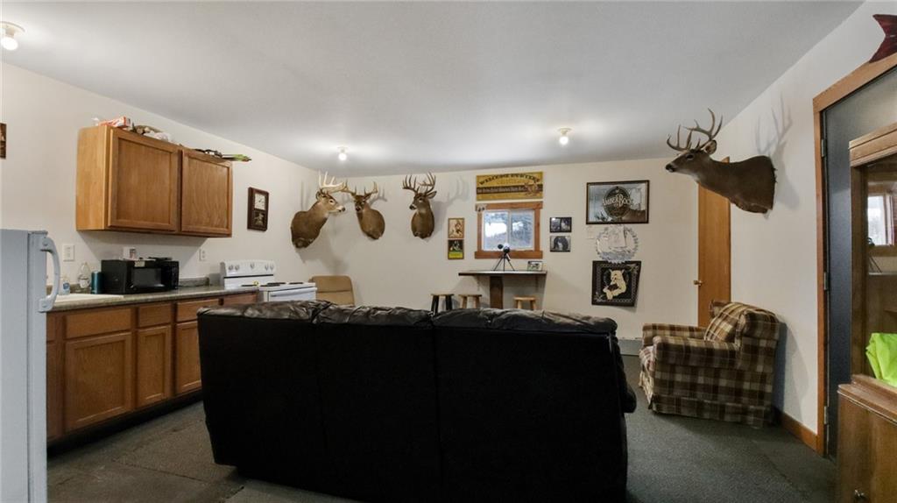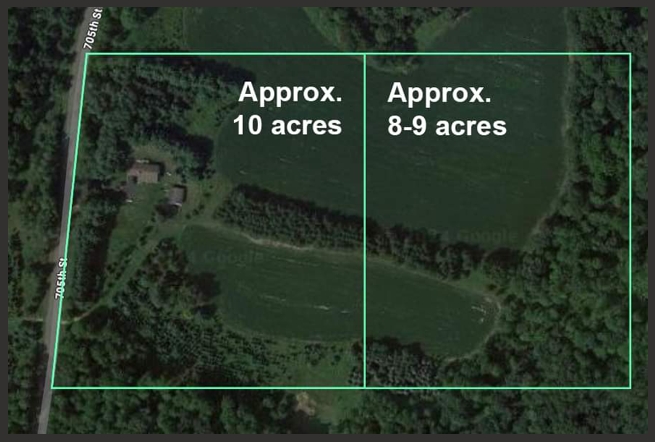Features
|
Style |
TwoStory |
|
Type |
Residential |
|
Zoning |
Unzoned |
|
Year Built |
1995 |
|
School District |
Barron |
|
County |
Dunn |
|
Lot Size |
0 x 0 x |
|
Acreage |
19 acres |
|
Bedrooms |
3 |
|
Total Baths |
2 |
|
Garage |
3 Car |
|
Basement |
Full,Finished,WalkOutAccess |
|
Above Grd |
936 sq ft |
|
Below Grd |
936 sq ft |
|
Tax $ / Year |
$3,123 / 2023 |
