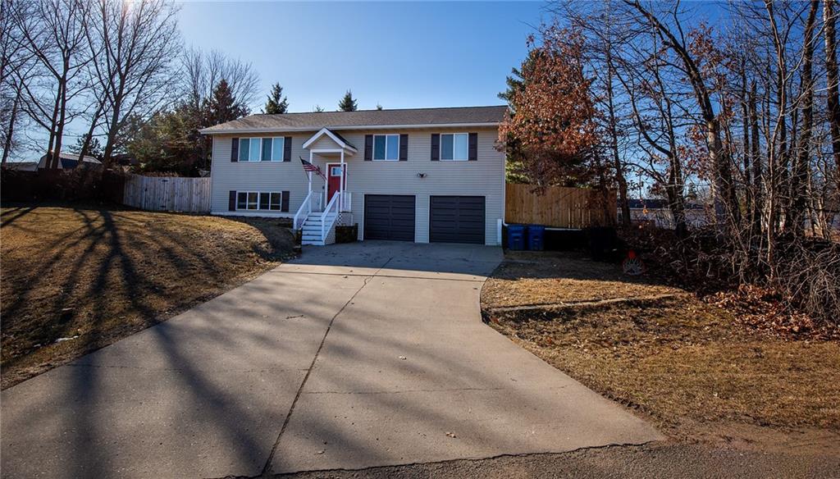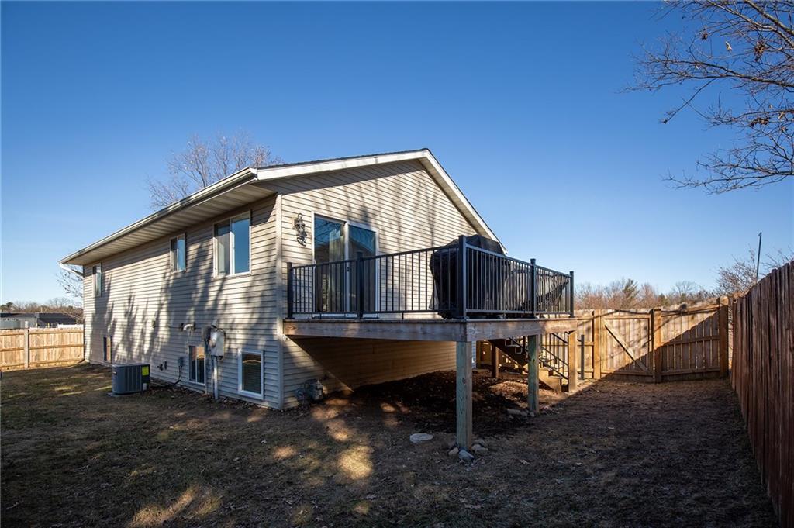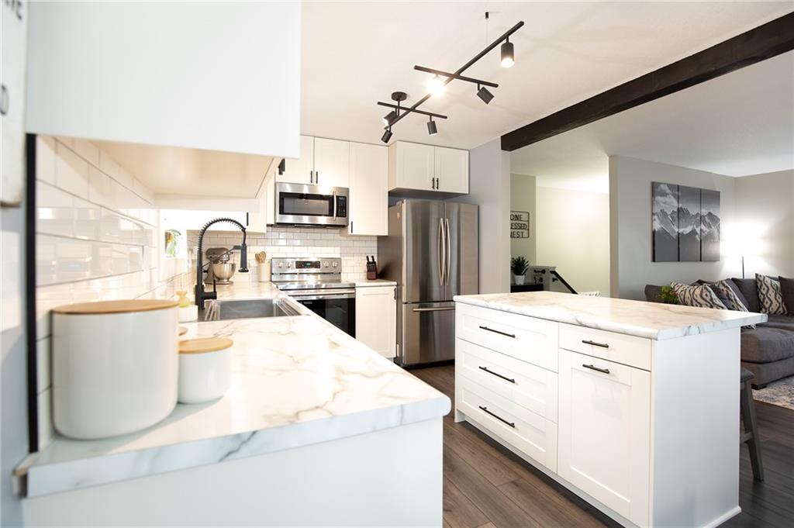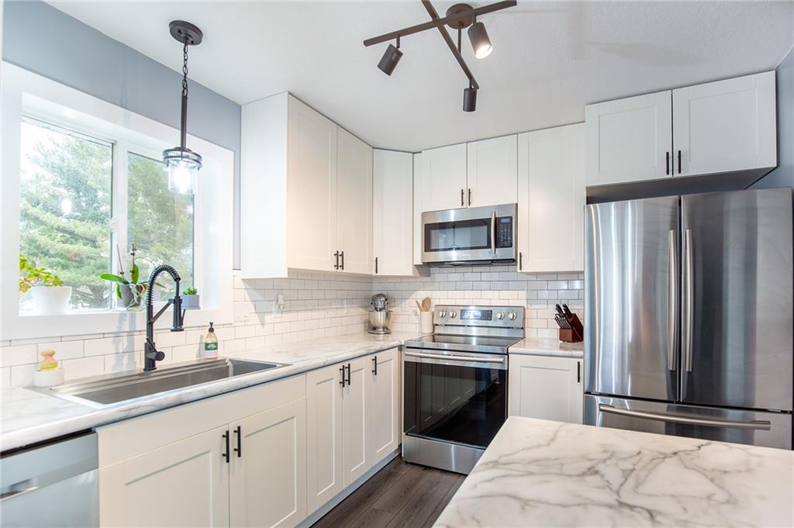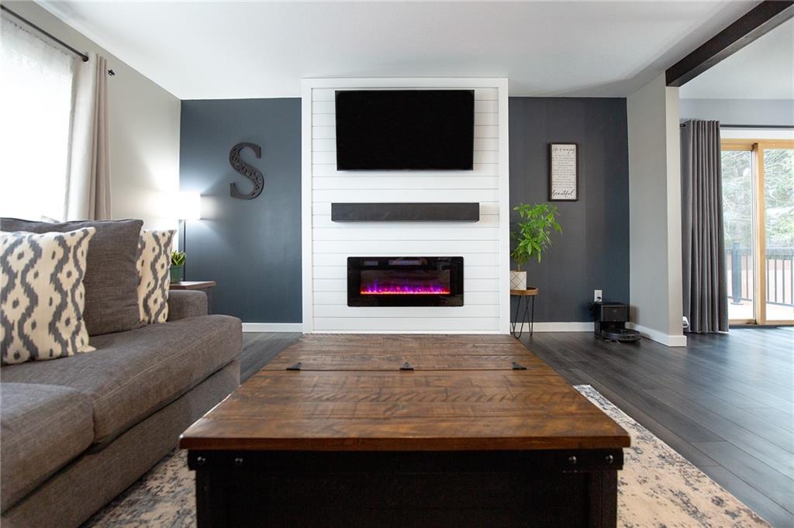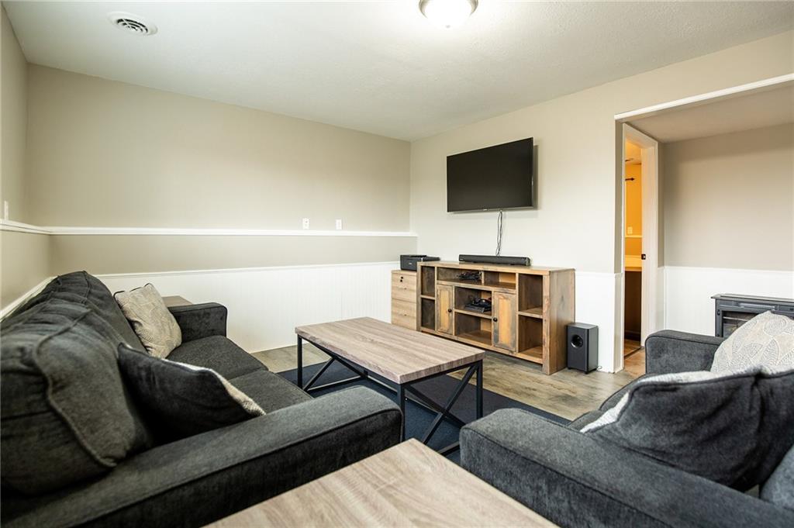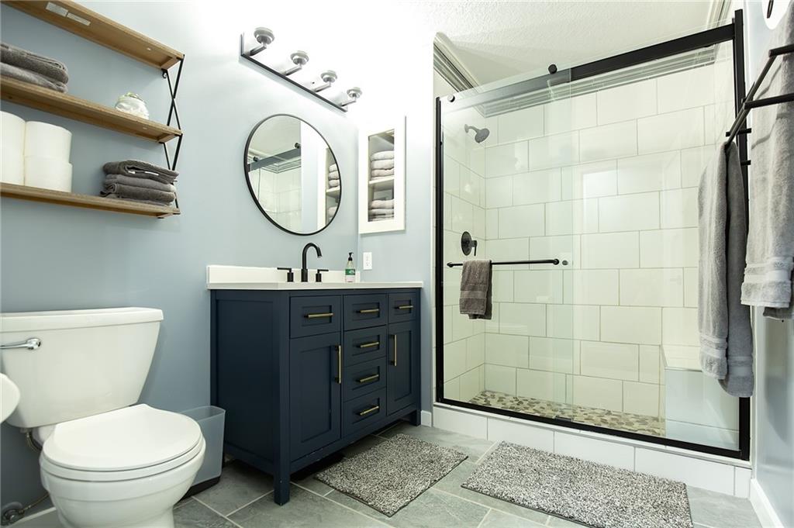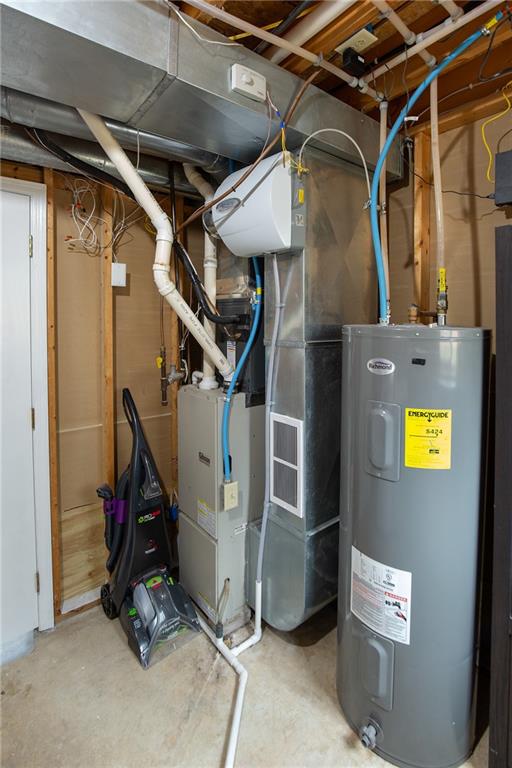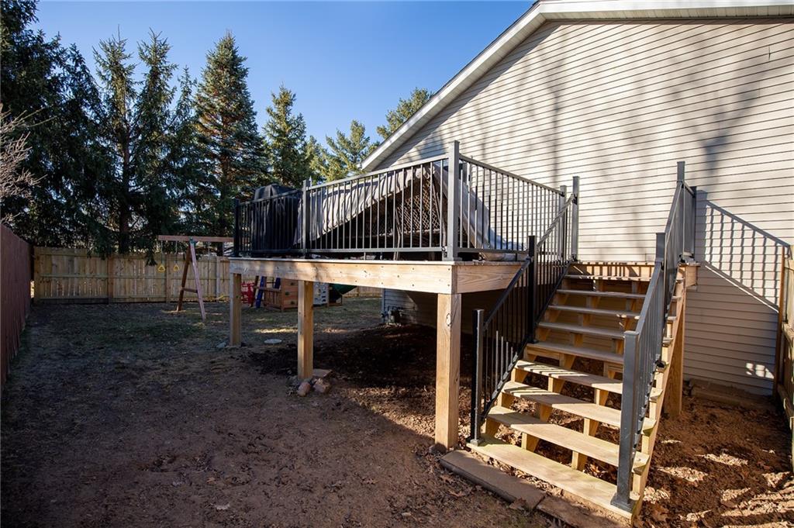Features
|
Style |
BiLevel |
|
Type |
Residential |
|
Zoning |
Residential |
|
Year Built |
2009 |
|
School District |
Turtle Lake |
|
County |
Barron |
|
Lot Size |
82 x 91 x 119 x 83 |
|
Acreage |
0.19 acres |
|
Bedrooms |
4 |
|
Total Baths |
2 |
|
Half Baths |
1 |
|
Garage |
2 Car |
|
Basement |
Full |
|
Above Grd |
1,196 sq ft |
|
Below Grd |
595 sq ft |
|
Tax $ / Year |
$2,910 / 2023 |
