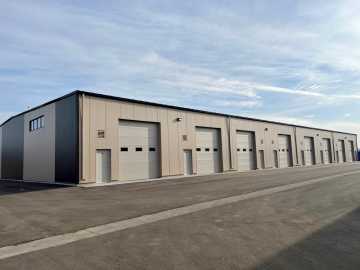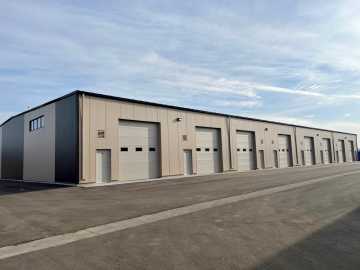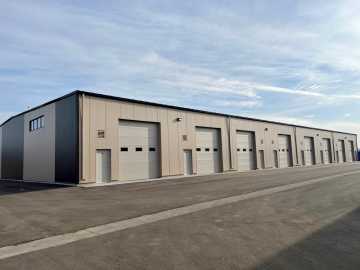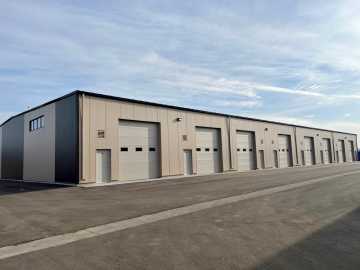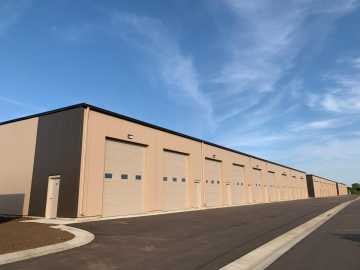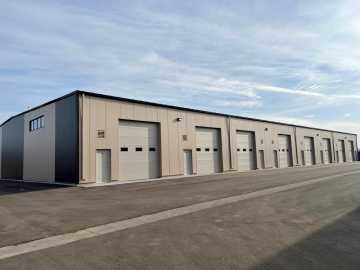Home for Sale in River Falls
361 Vorwald Street
River Falls, WI 54022
Property Details
Bedrooms
4
Bathrooms
1 Full
1 Partial
Year Built
2025
Square Feet
2344
Garage
3-Car
Acres
2.04
2025 Property Taxes
$1
School District
River Falls
County
St. Croix
This stunning two-story home, built by C&J Builders, is located in a new development right outside of River Falls within the River Falls School District. Designed with modern living in mind, the home features a spacious open-concept main level, perfect for entertaining and everyday life. The kitchen is a standout with custom Knotty Alder cabinetry, Quartz countertops, and an oversized island offering abundant storage and workspace. Black stainless appliances add a sleek, contemporary touch, while the luxury vinyl plank flooring throughout the main level enhances the home’s cohesive and stylish feel. A cozy stone fireplace creates a warm ambiance in the living area, making it a welcoming retreat on cooler nights. The mudroom, complete with custom lockers, provides functional storage to keep coats, bags, and shoes organized. Large Andersen windows flood the home with natural light and offer beautiful views of the surrounding neighborhood. The main level also includes a versatile den, perfect for a home office or additional living space. Upstairs, the home offers four spacious bedrooms, all conveniently located on the same level. The master bedroom is a private oasis, featuring a walk-in closet and a luxurious ceramic-tiled shower. A thoughtfully designed laundry room on the upper level makes household chores more convenient. Throughout the home, the Knotty Alder trim and three-panel doors add warmth and character, tying together the high-quality finishes. Additional features include a large three-plus car garage with ample storage space, an unfinished basement offering potential for future expansion. With its exceptional design and premium features, this home offers a beautiful and comfortable lifestyle in a community that values nature and sustainability.
Room Information
Living Room
17x17 | Main
Dining Room
14x13 | Main
Kitchen
17x14.3 | Main
Bedroom #1
15x13.3 | Upper
Bedroom #2
10.3x11 | Upper
Bedroom #3
10.3x11 | Upper
Bedroom #4
15.2x14 | Upper
Features
Electric
200+ Amp Service
Cooling
Central Air
Heating
Forced Air
Sewer
Private Sewer,Septic System Compliant - Yes
Water
Public
Additional Info
Includes
Dishwasher,Microwave,Range,Refrigerator
Listed By
Melissa Wiegele of Coldwell Banker Realty
Listed
01/28/25 and last updated 06/16/25
Based on information submitted to the MLS GRID or Trestle as of DATE and TIME. All data is obtained from various sources and may not have been verified by the broker, MLS GRID, or Trestle. All information should be independently reviewed and verified for accuracy. Properties may or may not be listed by the office/agent presenting the information. Some IDX listings have been excluded from this website. IDX information is provided exclusively for personal, non-commercial use and may not be used for any purpose other than to identify prospective properties consumers may be interested in purchasing. Information is deemed reliable but not guaranteed.


