Home for Sale in Minneapolis
4102 Linden Hills Boulevard
Minneapolis, MN 55410
Property Details
Bedrooms
5
Bathrooms
2 Full
1 Partial
Year Built
1928
Square Feet
4882
Garage
2-Car
Acres
0.22
2025 Property Taxes
$29,534
School District
Minneapolis
County
Hennepin
Elegant Mediterranean Revival on one of the cities’ most sought after streets. Quiet and treelined, Linden Hills Boulevard is a short walk to great restaurants and steps to the fun and serenity of Lake Harriet and the Band Shell. Classic elegance and modern living - this home seamlessly combines arched passages, and windows with caseless openings, and a thoughtful addition to create calm and inviting spaces. Sun-drenched, the great room addition with gas fireplace is the connection between the south facing patio and chef’s kitchen featuring built-ins, granite counters, high-end appliances, large center island with seating, and incredible storage. The formal dining with original built-ins and French windows flows through arches to the sunken formal living room and provides cozy yet practical living spaces. Two sets of well-placed French doors in the living room and solarium create a harmonious connection to the outdoor living area. Gracious, and equipped with a large walk-in closet, the mudroom adds convenience to these exceptional main level spaces. Anchored by a large owner’s suite with a recently renovated bathroom that includes a sauna and generous walk-in closet, the upper level features an additional ensuite bedroom, two additional bedrooms, a full bathroom, and laundry room. The lower level provides versatile spaces with a living room or home office, bedroom, theater room, a luxurious three-quarter bath and ample storage. Lush, mature landscaping enhances the outdoor living experience while a fully fenced back yard provides privacy. This home is perfect for those seeking both sophisticated entertaining and comfortable family living in a highly desirable Minneapolis location.
Room Information
Living Room
23x14 | Main
Family Room
22x17 | Main
Office
22x15 | Lower
Dining Room
13x15 | Main
Kitchen
20x16 | Main
Bedroom #1
22x15 | Upper
Bedroom #2
24x13 | Upper
Bedroom #3
13x14 | Upper
Bedroom #4
14x10 | Upper
Bedroom #5
15x10 | Lower
Laundry Room
06x09 | Upper
Features
Cooling
Central Air
Heating
Hot Water,Radiant Floor
Sewer
City Sewer/Connected
Water
Public
Fencing
Full,Split Rail,Wood
Additional Info
Includes
Air-To-Air Exchanger,Chandelier,Dishwasher,Disposal,Dryer,Exhaust Fan,Microwave,Range,Refrigerator,Stainless Steel Appliances,Washer,Wine Cooler
Listed By
Josh Zuehlke of Coldwell Banker Realty
Listed
04/21/25 and last updated 05/09/25
Based on information submitted to the MLS GRID or Trestle as of DATE and TIME. All data is obtained from various sources and may not have been verified by the broker, MLS GRID, or Trestle. All information should be independently reviewed and verified for accuracy. Properties may or may not be listed by the office/agent presenting the information. Some IDX listings have been excluded from this website. IDX information is provided exclusively for personal, non-commercial use and may not be used for any purpose other than to identify prospective properties consumers may be interested in purchasing. Information is deemed reliable but not guaranteed.
Similar Listings
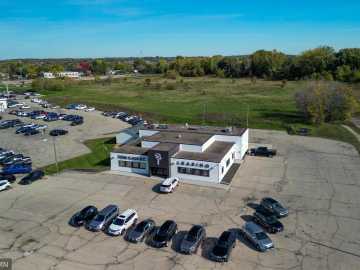
Rochester
4320 Highway 52 N
$2,350,000
5,790 Sq. Ft.
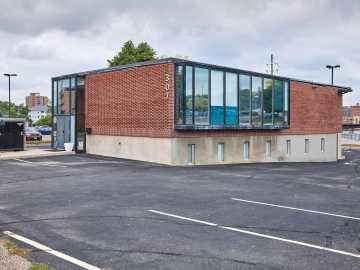
Rochester
307 E Center Street
$1,750,000
4,269 Sq. Ft.
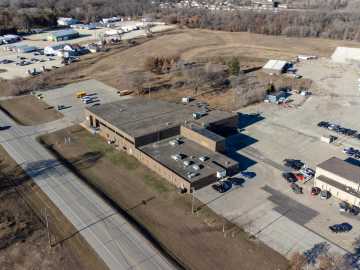
Rochester
2450 Marion Se Road
$2,500,000
77,796 Sq. Ft.
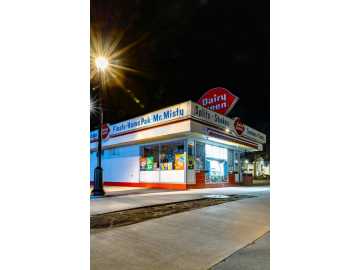
Rochester
538 Broadway N Avenue
$1,400,000

Rochester
540 Northern Hills Ne Drive
$1,340,000
800 Sq. Ft.
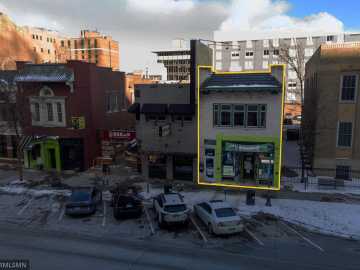
Rochester
218 1st Sw Avenue
$1,300,000
5,280 Sq. Ft.

