Home for Sale in Maple Grove
17857 75th N Avenue
Maple Grove, MN 55311
Property Details
Bedrooms
4
Bathrooms
3 Full
1 Partial
Year Built
2010
Square Feet
3894
Garage
4-Car
Acres
0.40
2024 Property Taxes
$9,466
School District
Osseo
County
Hennepin
Welcome to this quality custom-built home nestled in the coveted Whispering Creek neighborhood, a charming community boasting only 37 homes complete with exclusive private pool, park, and outdoor sport court. Step inside this thoughtfully designed home with a spacious kitchen featuring a large center island with seating, a gas range, vented range hood, walk-in pantry, and an adjacent dinette. Ideal for gatherings, the kitchen seamlessly transitions to a dinette and large screen porch with an extended grilling deck and steps leading to a stunning paver patio, creating the perfect setting for entertaining and relaxation. The main level offers versatility with a flex room that can serve as a home office or formal dining space, complemented by a living room with a gas fireplace, flanked by shelving and transom windows that illuminate the space with natural light. Stunning Hickory hardwood flooring! Upstairs, three generously sized bedrooms with walk -in closets and a laundry room equipped with craft and hobby space and elevated washer and dryer plus utility sink, ensuring convenience and functionality for everyday living. The lower level walkout features a beautifully appointed family room with finished lower level with meticulous attention to detail, a wet bar, a gaming area, a bedroom, and a spa-like bathroom complete with a jetted tub and separate shower. Ample room remains for customization, offering potential for a fifth bedroom, exercise room, and more. Finished 4-car garage boasts epoxy floors and painted walls, while a spacious mudroom accommodates all your storage needs. This home seamlessly blends comfort with style. Conveniently close to Rush Creek golf course, parks, trails, and shops.
Room Information
Living Room
18x18 | Main
Family Room
25x18 | Main
Dining Room
14x11 | Main
Kitchen
19x9 | Main
Bedroom #1
16x13 | Upper
Bedroom #2
14x13 | Upper
Bedroom #3
14x12 | Upper
Bedroom #4
14x10 | Lower
Laundry Room
9x12 | Upper
Features
Cooling
Central Air
Heating
Forced Air
Sewer
City Sewer/Connected
Water
Public
Additional Info
Includes
Dishwasher,Disposal,Dryer,Exhaust Fan,Humidifier,Microwave,Range,Refrigerator,Stainless Steel Appliances,Washer,Water Softener Owned
Listed By
Carrie Schmitz of Keller Williams Classic Rlty NW
Listed
04/24/25 and last updated 06/13/25
Based on information submitted to the MLS GRID or Trestle as of DATE and TIME. All data is obtained from various sources and may not have been verified by the broker, MLS GRID, or Trestle. All information should be independently reviewed and verified for accuracy. Properties may or may not be listed by the office/agent presenting the information. Some IDX listings have been excluded from this website. IDX information is provided exclusively for personal, non-commercial use and may not be used for any purpose other than to identify prospective properties consumers may be interested in purchasing. Information is deemed reliable but not guaranteed.
Similar Listings
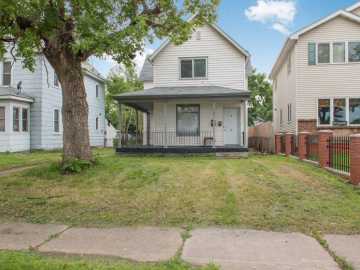
Minneapolis
2215 N 3rd Street
$229,900
2 Units
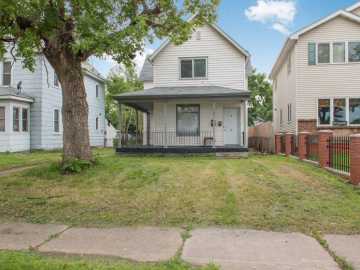
Minneapolis
2215 N 3rd Street
$229,900
1,856 Sq. Ft. • 2 Units
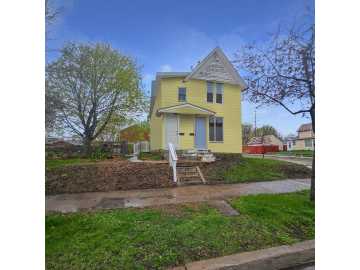
Minneapolis
2523 Newton N Avenue
$225,000
1,936 Sq. Ft. • 2 Units
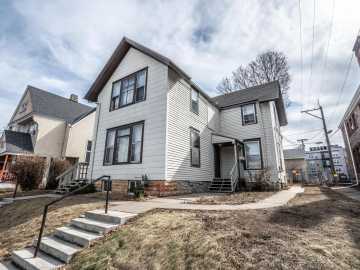
Minneapolis
615 E 19th Street
$225,000
4,274 Sq. Ft. • 2 Units
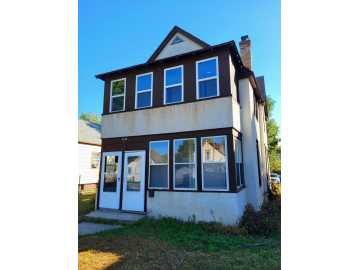
Minneapolis
4038 Colfax N Avenue
$224,900
1,424 Sq. Ft. • 2 Units
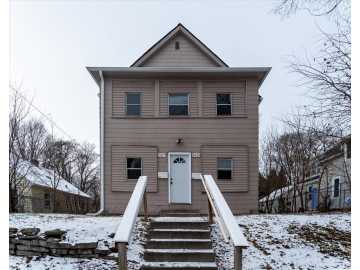
Minneapolis
3417 Bryant N Avenue
$245,000
2,280 Sq. Ft. • 2 Units

