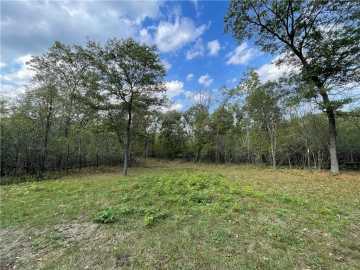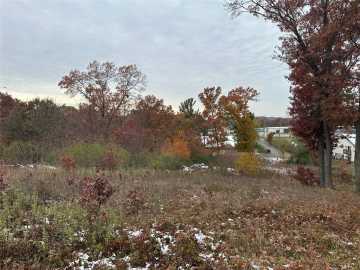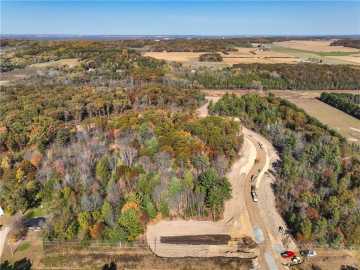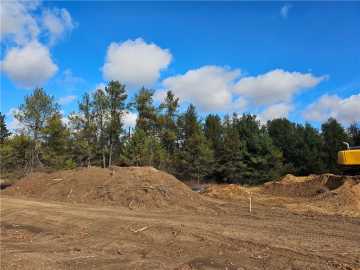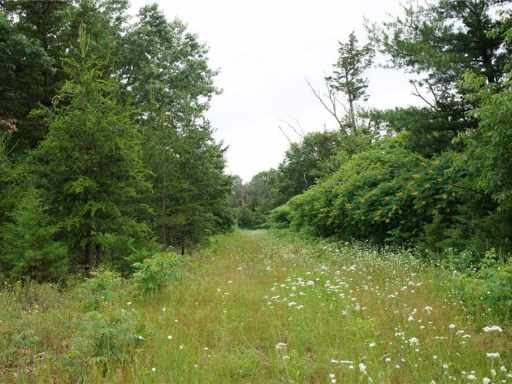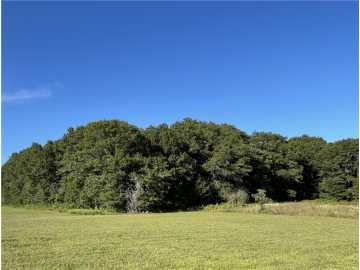Home for Sale in Hudson
321 138th Avenue
Hudson, WI 54082
Property Details
Bedrooms
5
Bathrooms
2 Full
1 Partial
Year Built
2006
Square Feet
3828
Garage
3-Car
Acres
3.61
2024 Property Taxes
$7,243
School District
Hudson
County
St. Croix
Nestled on 3.61 Acres of serene, open & wooded land with quick access to the Stillwater St. Croix River crossing & the Bridge Loop Trail to walk/bike to downtown Stillwater and to Downtown Historic Hudson, WI. This custom-built 2 Story Walkout home boasts 5Br’s, 4Ba’s & a main floor office. As you enter notice the attention to detail with the open staircase to upper level. Beautiful custom Kitchen with enameled cabinetry, center island, Butler pantry and large walk-in pantry. Living room with built-ins & gas Fireplace with patio door to walkout stamped concrete. Main floor formal dining, office & Screen Porch. Upper level with Laundry, Owner’s Suite with private bath providing double sinks, walk-in tiled shower with jetted tub & 3 additional Br’s. Lower-level walkout features a family/Rec area along with rough plumbing for a wet bar, ¾ bath and 5th Br. Beautiful mixture of finishes throughout including Maple Flooring & Trim, Tile, Enameled cabinetry with built-ins, Cherry Vanities, Granite Countertops & more. Wonderful exterior accents include a quaint covered front porch, Screen Porch, Keystone retaining walls, Stamped concrete, Blacktop Drive, Vinyl siding, Gutters & Triple Attached finished Garage with attic storage. In-floor heating is plumbed in the basement ready to add your own Wirsbo Boiler. Enjoy the tranquility with wildlife abound and plenty of room to roam, there is even space for a Pole Shed! NO COVENANTS! Hudson Schools and minutes from downtown Hudson’s Boutiques, Restaurants, Lakefront Park and Marina. Minutes from Willow River State Park for Hiking, Camping, Kayaking, Fishing and the Willow Falls. This property won’t last long!
Room Information
Living Room
19'6 x 16'4 | Main
Family Room
17'6 x 16 | Main
Office
11'6 x 10'8 | Main
Dining Room
13'3 x 11'4 | Main
Kitchen
15'6 x 14 | Main
Bedroom #1
16 x 28'8 | Upper
Bedroom #2
12'11 x 11 | Upper
Bedroom #3
11'6 x 10'3 | Upper
Bedroom #4
11'4 x 10'10 | Upper
Bedroom #5
12 x 11'6 | Lower
Laundry Room
9 x 7 | Upper
Features
Electric
Circuit Breakers
Cooling
Central Air
Heating
Forced Air,Radiant Floor
Sewer
Private Sewer,Tank with Drainage Field
Water
Public
Out Buildings
Storage Shed
Additional Info
Includes
Dishwasher,Disposal,Dryer,Gas Water Heater,Microwave,Range,Refrigerator,Washer,Water Softener Owned
Listed By
Nanci Johnson of Edina Realty, Inc.
Listed
04/30/25 and last updated 05/10/25
Based on information submitted to the MLS GRID or Trestle as of DATE and TIME. All data is obtained from various sources and may not have been verified by the broker, MLS GRID, or Trestle. All information should be independently reviewed and verified for accuracy. Properties may or may not be listed by the office/agent presenting the information. Some IDX listings have been excluded from this website. IDX information is provided exclusively for personal, non-commercial use and may not be used for any purpose other than to identify prospective properties consumers may be interested in purchasing. Information is deemed reliable but not guaranteed.


