Home for Sale in Edina
7017 Lee Valley Circle
Edina, MN 55439
Property Details
Bedrooms
6
Bathrooms
1 Full
1 Partial
Year Built
1955
Square Feet
4627
Garage
4-Car
Acres
0.66
2025 Property Taxes
$12,314
School District
Edina
County
Hennepin
Elegant 6BR/ 4BA retreat situated on a 0.66-acre lot. This property has been meticulously maintained and cared for. Upon entry, modern black tiling welcomes you and transitions to the gleaming natural oak floors that adorn the main level. The spacious living room offers great views of the front yard and leads into the formal dining room with a built-in buffet. The residence boasts an open and well-illuminated floor plan, with the eat-in kitchen equipped with stainless steel appliances, a center island, tile backsplash, and a skylight. This area seamlessly connects to the family room, which features a vaulted ceiling and an expansive array of windows and doors overlooking the private backyard. The main level includes three bedrooms, along with a primary ensuite that features two walk-in closets and updated private bathroom. The expansive lower level consists of a family room with a wet bar and gas fireplace that connects to a flex room. Additionally, there are three extra bedrooms, a 3/4 bathroom, storage space, and other amenities. The fully fenced backyard offers a private haven that includes a pool, a spacious patio ideal for entertaining, a firepit area, and ample space for games. The landscaping has been updated with perennials, and an irrigation system was installed in 2023. Additionally, the four-car garage is heated, insulated, and provides plentiful storage. Quiet Prospect Knolls neighborhood that is centrally located with easy access to highways, shopping and dining.
Room Information
Living Room
22x17 | Main
Family Room
13x17 | Main
Dining Room
12x13 | Main
Kitchen
11x15 | Main
Bedroom #1
12x19 | Main
Bedroom #2
13x13 | Main
Bedroom #3
12x10 | Main
Bedroom #4
13x17 | Lower
Bedroom #5
16x13 | Lower
Bedroom #6
14x12 | Lower
Features
Cooling
Central Air
Heating
Forced Air
Sewer
City Sewer/Connected
Water
Public
Out Buildings
Storage Shed
Fencing
Full,Privacy,Wood
Additional Info
Includes
Cooktop,Dishwasher,Disposal,Double Oven,Dryer,Exhaust Fan,Humidifier,Water Filtration System,Microwave,Refrigerator,Stainless Steel Appliances,Wall Oven,Washer,Water Softener Owned
Listed By
Ben Ganje of Lakes Sotheby's International Realty
Listed
05/13/25 and last updated 06/02/25
Based on information submitted to the MLS GRID or Trestle as of DATE and TIME. All data is obtained from various sources and may not have been verified by the broker, MLS GRID, or Trestle. All information should be independently reviewed and verified for accuracy. Properties may or may not be listed by the office/agent presenting the information. Some IDX listings have been excluded from this website. IDX information is provided exclusively for personal, non-commercial use and may not be used for any purpose other than to identify prospective properties consumers may be interested in purchasing. Information is deemed reliable but not guaranteed.
Similar Listings
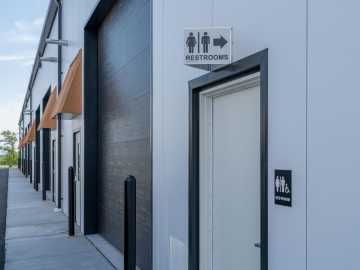
Lakeville
24947 Larson Lane
$283,400
1,960 Sq. Ft.
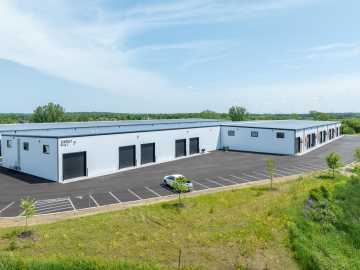
Lakeville
24947 Larson Lane
$283,400
1,960 Sq. Ft.
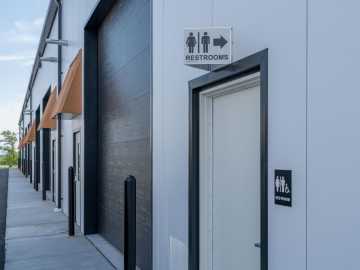
Lakeville
24947 Larson Lane
$283,400
1,960 Sq. Ft.
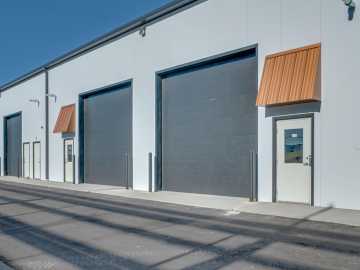
Lakeville
24947 Larson Lane
$328,875
2,408 Sq. Ft.
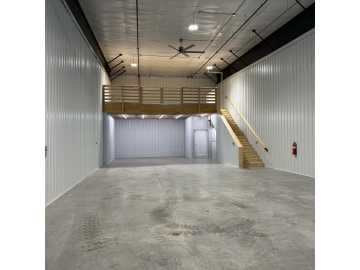
Lakeville
24947 Larson Lane
$329,900
2,408 Sq. Ft.
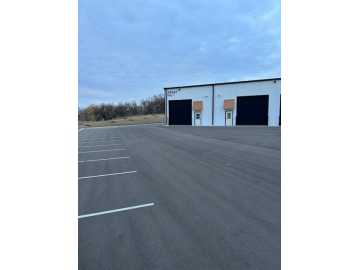
Lakeville
24947 Larson Lane
$360,000
1,980 Sq. Ft.

