Home for Sale in Red Wing
2010 Twin Bluff Road
Red Wing, MN 55066
Property Details
Bedrooms
4
Bathrooms
1 Full
Year Built
1969
Square Feet
2136
Garage
2-Car
Acres
0.28
2025 Property Taxes
$3,506
School District
Red Wing
County
Goodhue
Imagine the possibilities in this charming 4-bedroom, 2-bathroom split-level home nestled in a fantastic Red Wing location! Ready for your personal touch and basic updates, this residence offers a wonderful opportunity to create the home of your dreams. Step inside and be greeted by three substantial, non-opening wall windows—once a patio door— that floods the space with natural light. Adding a touch of European flair, a decorative Juliet balcony graces the front of the home, offering delightful curb appeal. The main level flows beautifully, connecting three bedrooms, a full bath, living and dining areas, and the kitchen. The lower level features a comfortable family room, a fourth bedroom, a 3/4 bath, a combined laundry and utility room, and a freshly painted storage room. There are additional storage areas beneath both the front and rear stairways of the home. The generously sized attached two-car garage offers convenient access. As you enter the backyard, you’ll find a meticulously crafted retaining wall with integrated drain tile that not only adds visual appeal but also ensures peace of mind by expertly directing water away from the home. This stunning feature (installed in 2022), is enhanced by a lovely patio, ideal for outdoor entertaining, and a charming small garden bed just waiting for your green thumb. Nature enthusiasts will love the property's adjacency to 93-acre Coon Hill (Billings-Tomfohr Conservation Area) with access to inviting hiking trails that are accessible direct from your own backyard! Enjoy close proximity to local schools, parks, and the Red Wing Golf Course. Don’t miss out on this fantastic opportunity to bring your vision and make this home your own. Schedule your showing today!
Room Information
Living Room
17 x 14 | Main
Family Room
17 x 17 | Main
Dining Room
12 x 10 | Main
Kitchen
12 x 11 | Main
Bedroom #1
13 x 12 | Main
Bedroom #2
11 x 11 | Main
Bedroom #3
13 x 9 | Lower
Bedroom #4
11 x 9 | Main
Laundry Room
13 x 9 | Lower
Features
Electric
Circuit Breakers,200+ Amp Service
Cooling
Central Air
Heating
Baseboard,Boiler,Hot Water
Sewer
City Sewer/Connected
Water
Public
Additional Info
Includes
Dishwasher,Disposal,Dryer,Exhaust Fan,Gas Water Heater,Microwave,Range,Refrigerator,Washer,Water Softener Rented
Listed By
Neal Topliff of Draz Real Estate Inc.
Listed
05/16/25 and last updated 05/22/25
Based on information submitted to the MLS GRID or Trestle as of DATE and TIME. All data is obtained from various sources and may not have been verified by the broker, MLS GRID, or Trestle. All information should be independently reviewed and verified for accuracy. Properties may or may not be listed by the office/agent presenting the information. Some IDX listings have been excluded from this website. IDX information is provided exclusively for personal, non-commercial use and may not be used for any purpose other than to identify prospective properties consumers may be interested in purchasing. Information is deemed reliable but not guaranteed.
Similar Listings
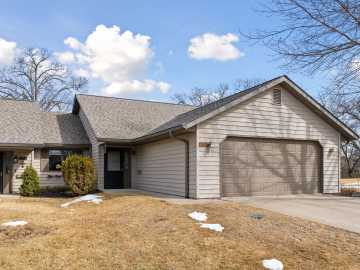
Red Wing
672 Hi Park Avenue
$285,000
1514 Sq. Ft. • 2 Beds • 1 Full Bath
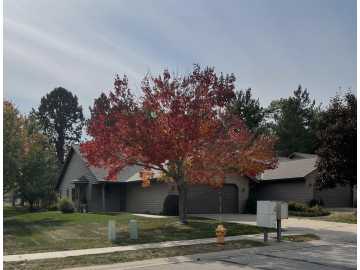
Red Wing
601 Hi Park Avenue
$285,000
1578 Sq. Ft. • 2 Beds • 1 Full Bath
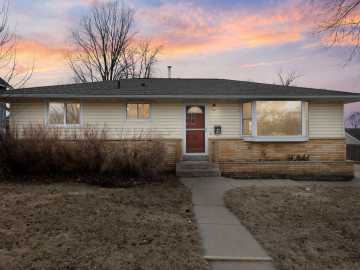
Red Wing
1621 W 7th Street
$285,000
2170 Sq. Ft. • 3 Beds • 1 Full Bath
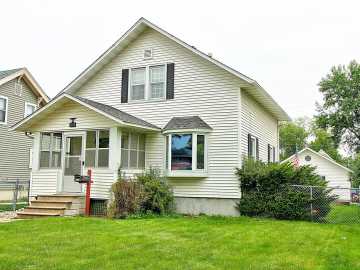
Red Wing
1936 W 5th Street
$289,500
1304 Sq. Ft. • 3 Beds • 2 Full Baths
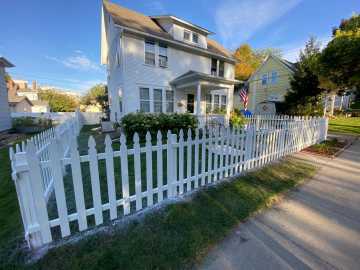
Red Wing
411 Franklin Street
$279,000
1488 Sq. Ft. • 3 Beds
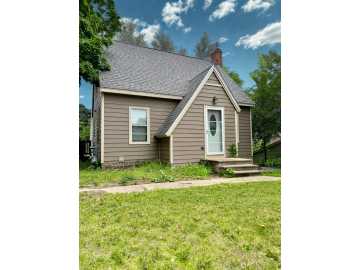
Red Wing
642 Grace Street
$275,000
1944 Sq. Ft. • 3 Beds • 1 Full Bath

