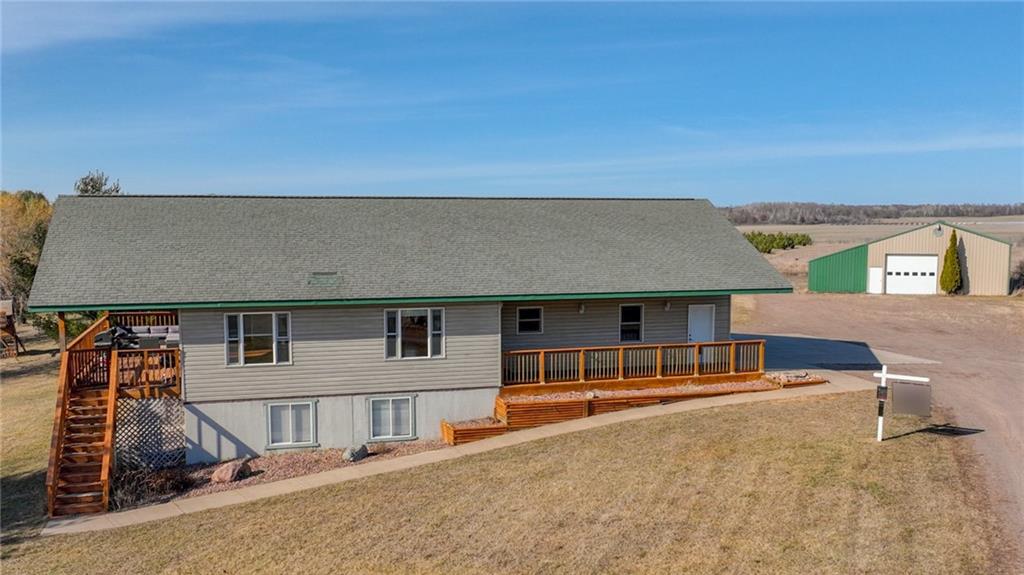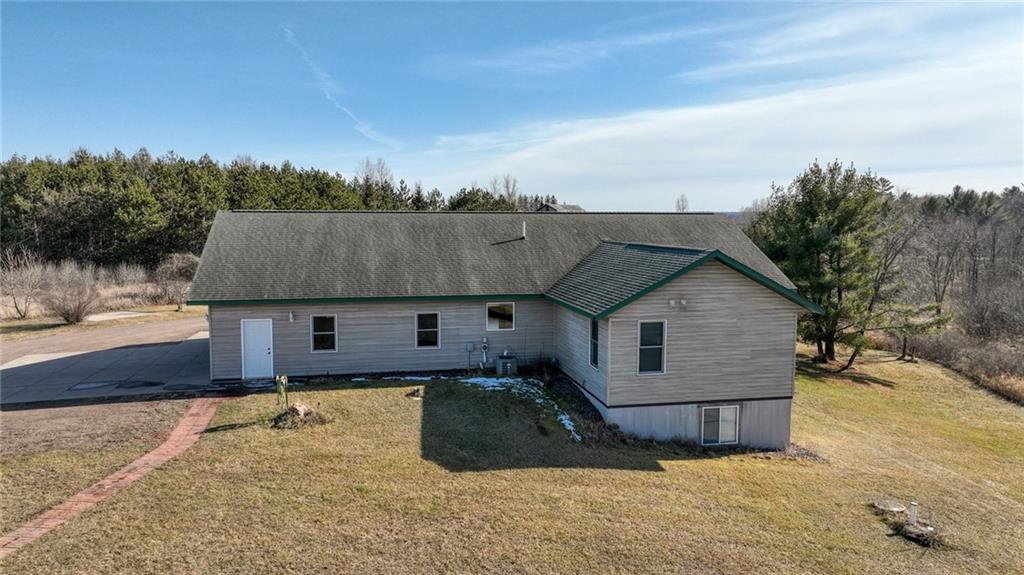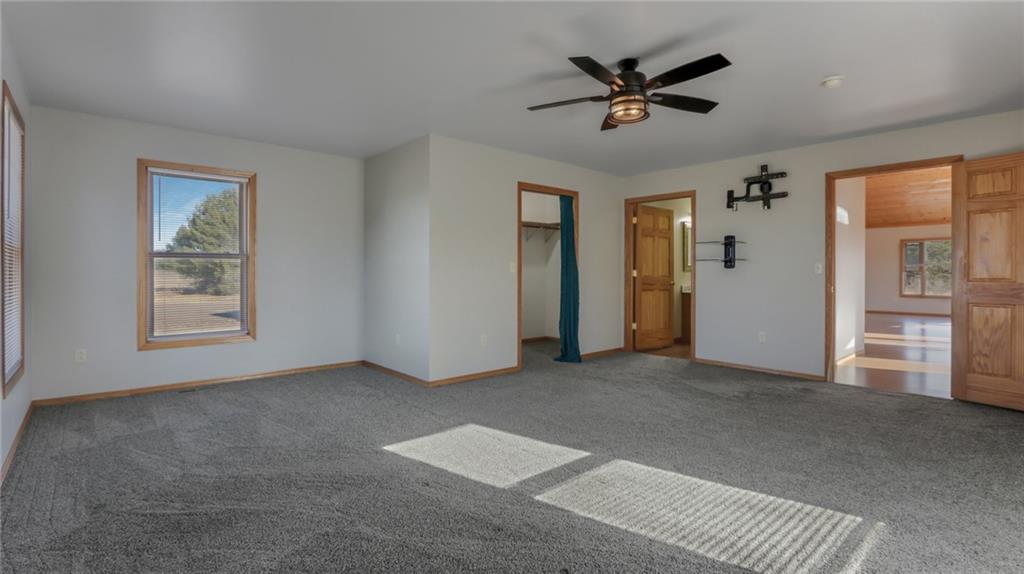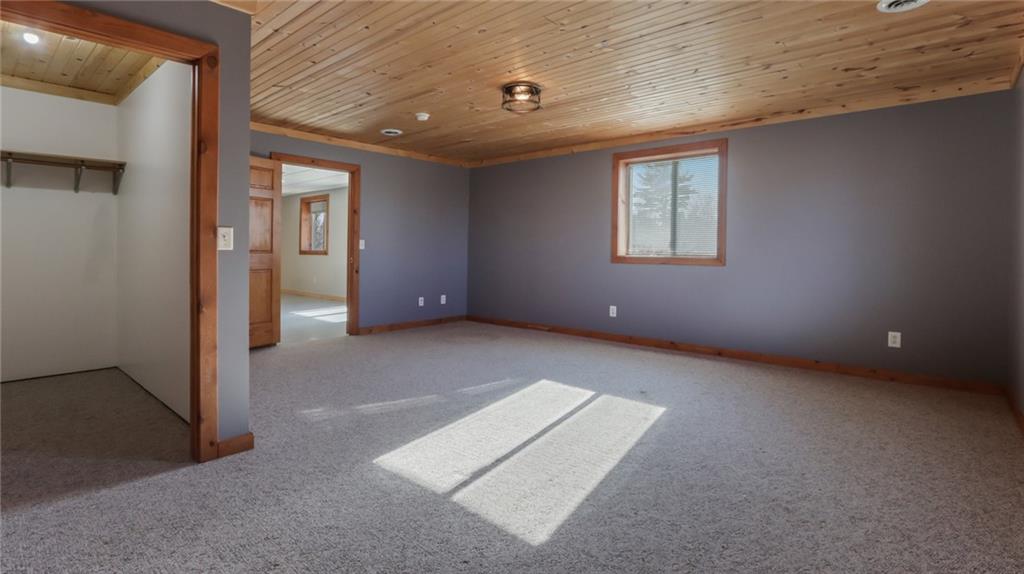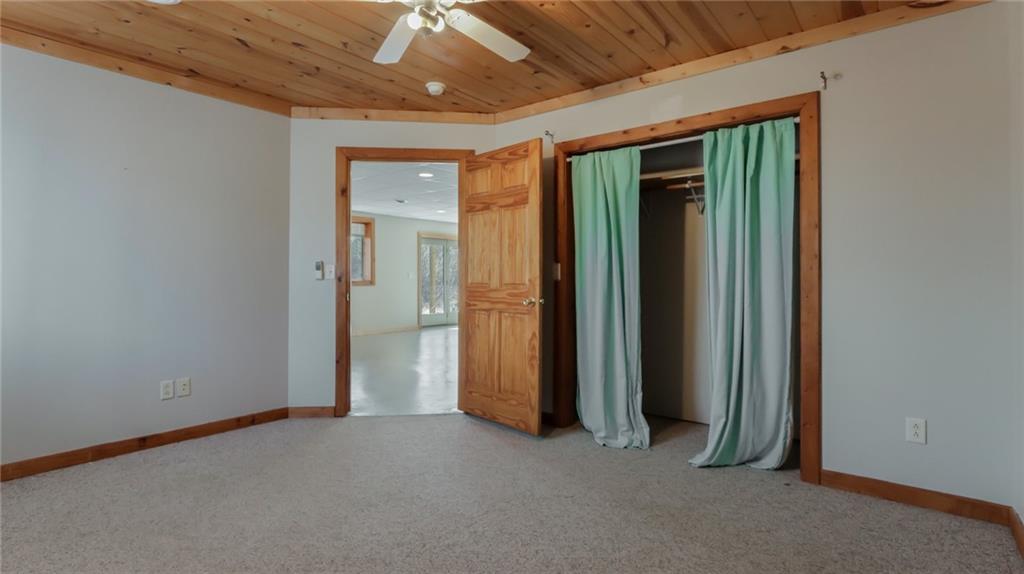Features
|
Style |
OneStory |
|
Type |
Residential |
|
Zoning |
Residential |
|
Year Built |
2005 |
|
School District |
Bloomer |
|
County |
Chippewa |
|
Lot Size |
0 x 0 x |
|
Acreage |
4.90 acres |
|
Bedrooms |
4 |
|
Total Baths |
3 |
|
Half Baths |
1 |
|
Garage |
2 Car |
|
Basement |
Full,PartiallyFinished,WalkOutAccess |
|
Above Grd |
1,680 sq ft |
|
Below Grd |
980 sq ft |
|
Tax $ / Year |
$3,188 / 2023 |
