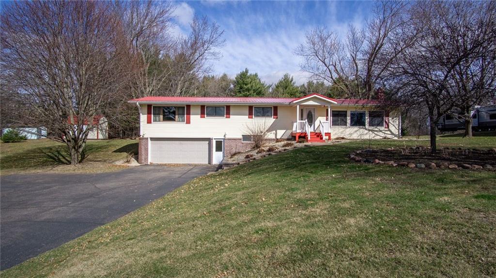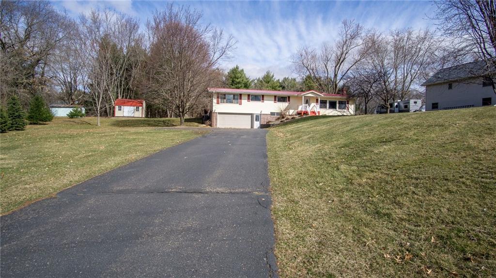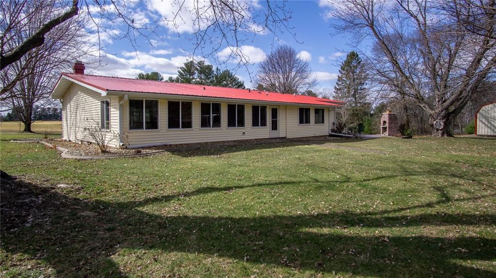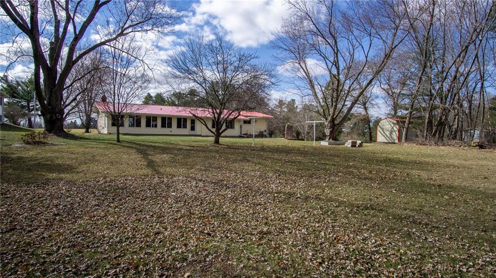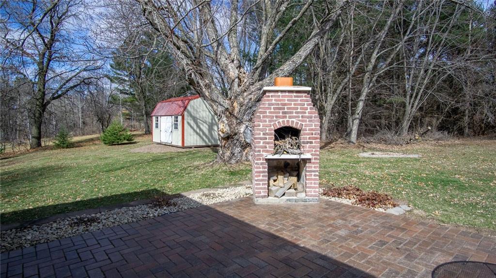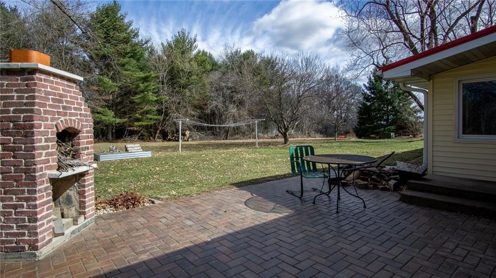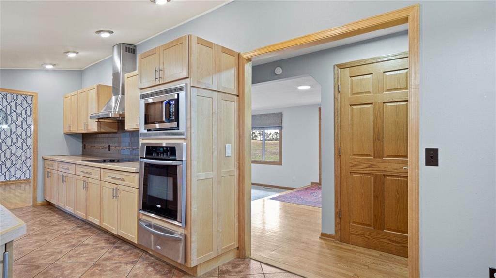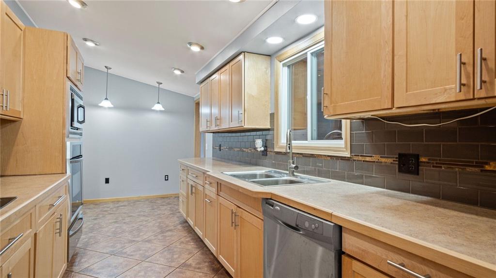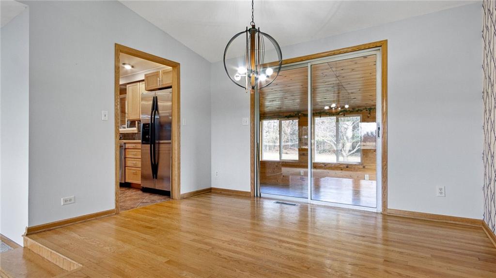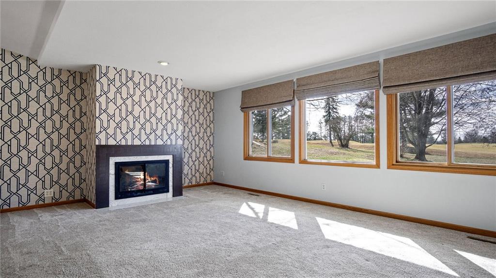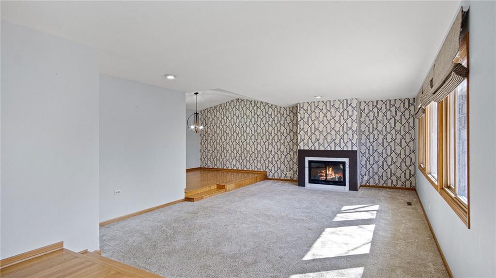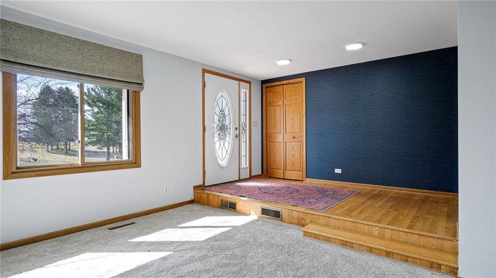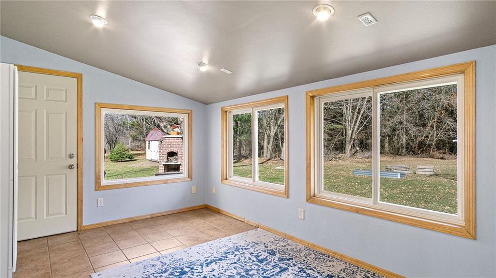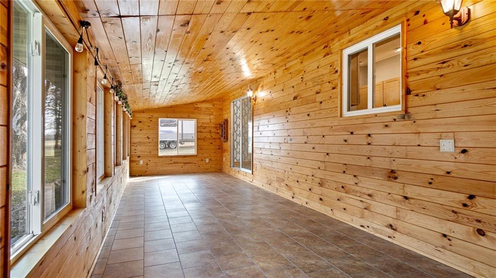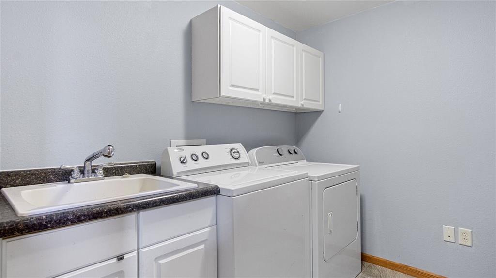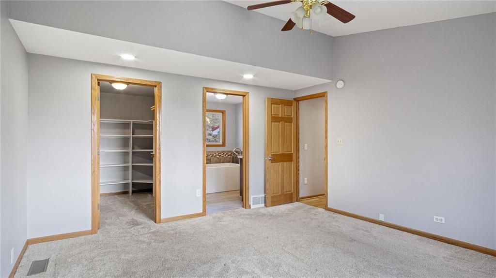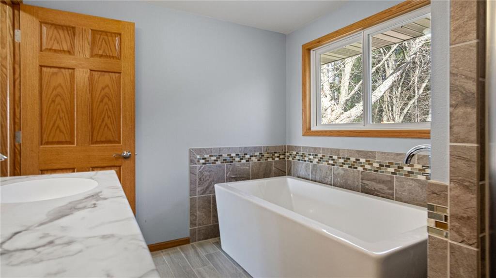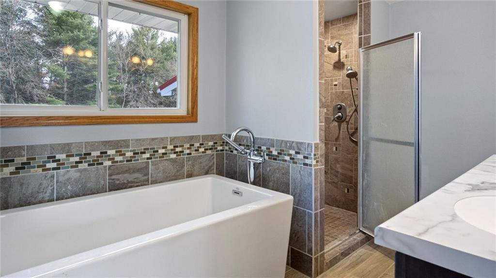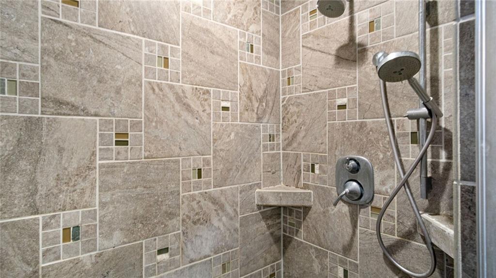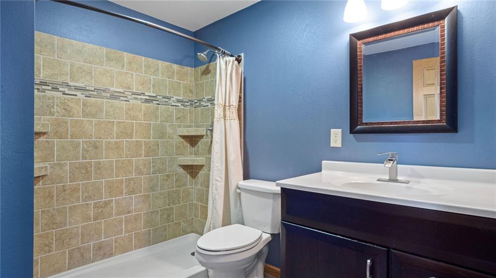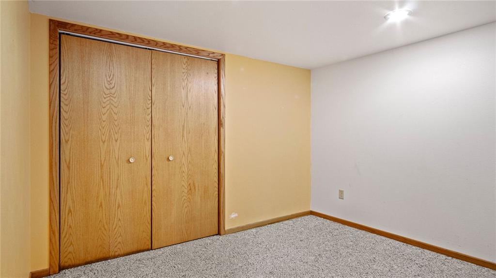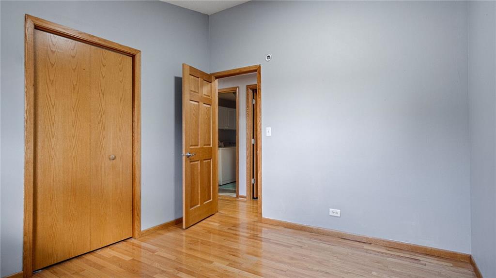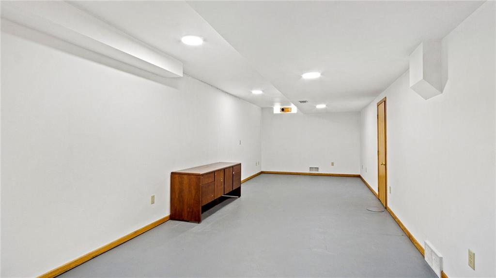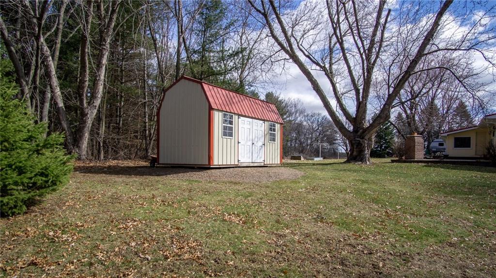431 13th Avenue , Bloomer, WI 54724
List Price: 329,900
MLS#: 1580451
Property Details
<3 bedroom ranch-style home is located on the edge of town on just under 1 acre. Featuring a luxurious master suite complete with a soaking tub and separate shower for indulgent relaxation. The main floor features a cozy living room with a wood fireplace, hardwood flooring in the dining area and entry plus a 3-season room that provides additional living space, ideal for enjoying the outdoors in comfort. Adding to the appeal the basement features a large rec room and additional office space. Notable updates include a new furnace and central air conditioning installed in 2019, and a metal roof installed in 2021.
Features
|
Style
|
OneStory
|
|
Type
|
Residential
|
|
Year Built
|
1969
|
|
School District
|
Bloomer
|
|
County
|
Chippewa
|
|
Lot Size
|
0 x 0 x
|
|
Acreage
|
0.86 acres
|
|
Bedrooms
|
3
|
|
Total Baths
|
2
|
|
Garage
|
2 Car
|
|
Basement
|
Partial,PartiallyFinished
|
|
Above Grd
|
1,474 sq ft
|
|
Below Grd
|
667 sq ft
|
|
Tax $ / Year
|
$2,862 / 2023
|
Additional Features
|
Basement
|
Partial,PartiallyFinished
|
|
Cooling
|
CentralAir
|
|
Electric
|
CircuitBreakers
|
|
Exterior Features
|
VinylSiding
|
|
Fireplace
|
One
|
|
Heating
|
ForcedAir
|
|
| View All |
|
|
Patio / Deck
|
Enclosed,FourSeason,Patio,ThreeSeason
|
|
Sewer Service
|
PublicSewer
|
|
Water Service
|
Public
|
|
Parking Lot
|
Asphalt,Attached,Driveway,Garage
|
|
Laundry
|
N
|
X
|
Basement
|
Partial,PartiallyFinished
|
|
Cooling
|
CentralAir
|
|
Electric
|
CircuitBreakers
|
|
Exterior Features
|
VinylSiding
|
|
Fireplace
|
One
|
|
Heating
|
ForcedAir
|
|
Other Buildings
|
Sheds
|
|
Patio / Deck
|
Enclosed,FourSeason,Patio,ThreeSeason
|
|
Sewer Service
|
PublicSewer
|
|
Water Service
|
Public
|
|
Parking Lot
|
Asphalt,Attached,Driveway,Garage
|
|
Laundry
|
N
|
Rooms
Rooms |
Size |
Level |
Floor |
|
Bathroom 1
|
11x8
|
M
|
Main
|
|
Bathroom 2
|
8x8
|
M
|
Main
|
|
Bedroom 1
|
14x15
|
M
|
Main
|
|
Bedroom 2
|
9x12
|
M
|
Main
|
|
Bedroom 3
|
10x12
|
M
|
Main
|
|
| View All |
|
|
DiningRoom
|
12x8
|
M
|
Main
|
|
FourSeason
|
16x8
|
M
|
Main
|
|
Kitchen
|
20x8
|
M
|
Main
|
|
Laundry
|
6x8
|
M
|
Main
|
|
LivingRoom
|
16x16
|
M
|
Main
|
|
Office
|
11x10
|
L
|
Lower
|
|
Recreation
|
31x11
|
L
|
Lower
|
|
ThreeSeason
|
29x8
|
M
|
Main
|
X
Rooms |
Size |
Level |
Floor |
|
Bathroom 1
|
11x8
|
M
|
Main
|
|
Bathroom 2
|
8x8
|
M
|
Main
|
|
Bedroom 1
|
14x15
|
M
|
Main
|
|
Bedroom 2
|
9x12
|
M
|
Main
|
|
Bedroom 3
|
10x12
|
M
|
Main
|
|
BonusRoom
|
14x11
|
L
|
Lower
|
|
DiningRoom
|
12x8
|
M
|
Main
|
|
FourSeason
|
16x8
|
M
|
Main
|
|
Kitchen
|
20x8
|
M
|
Main
|
|
Laundry
|
6x8
|
M
|
Main
|
|
LivingRoom
|
16x16
|
M
|
Main
|
|
Office
|
11x10
|
L
|
Lower
|
|
Recreation
|
31x11
|
L
|
Lower
|
|
ThreeSeason
|
29x8
|
M
|
Main
|
Includes
N/A
Excludes
N/A
Listing Agency
Woods & Water Realty Inc / Regional Office
