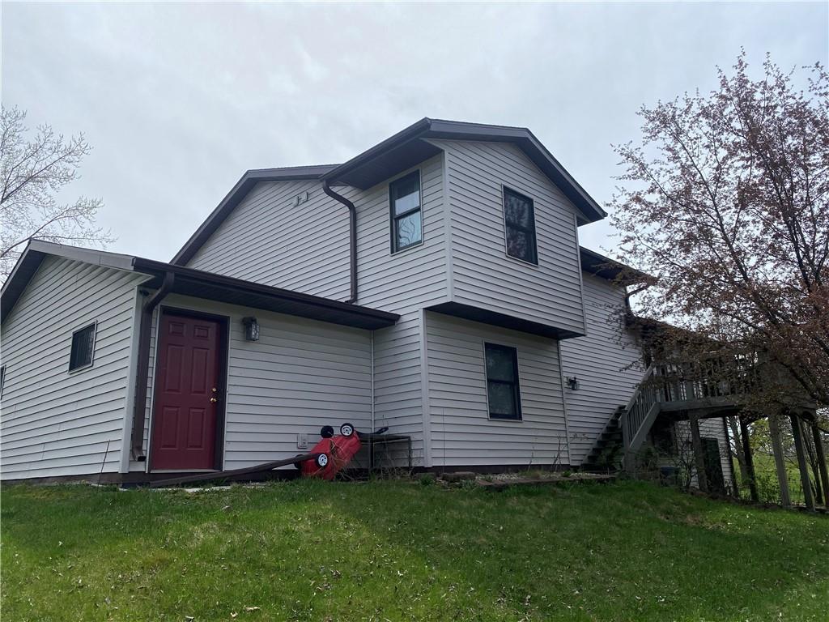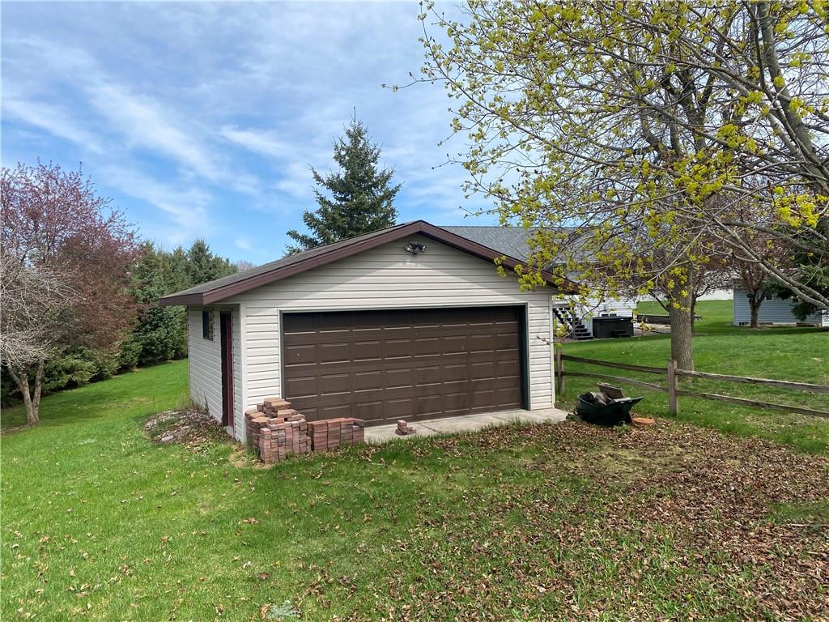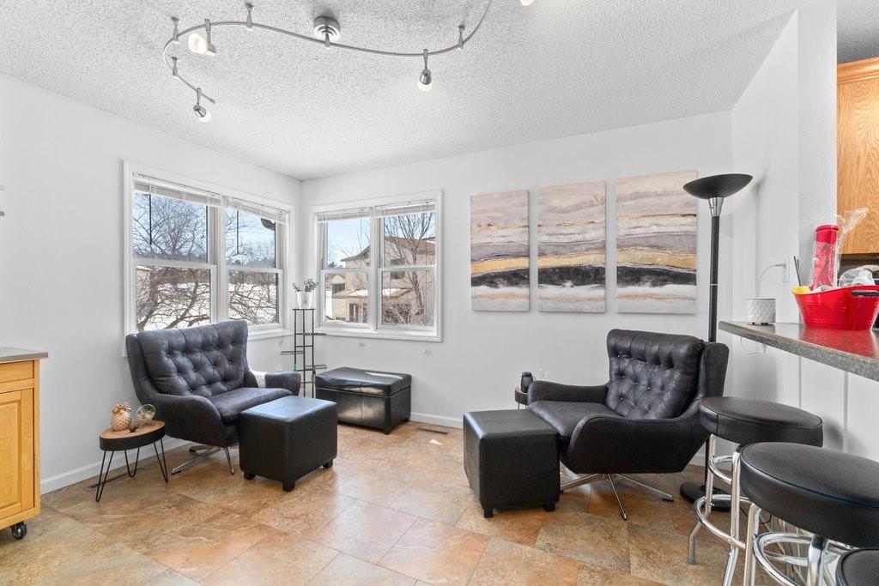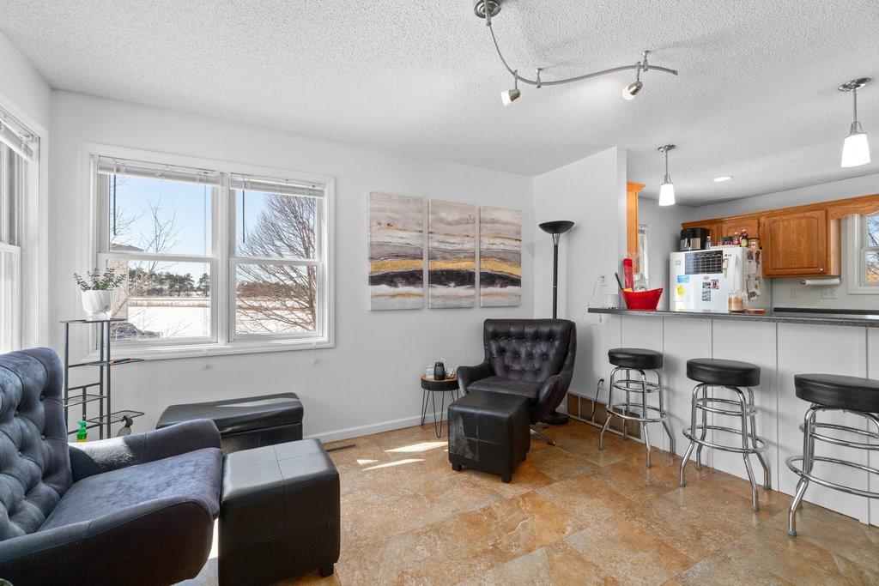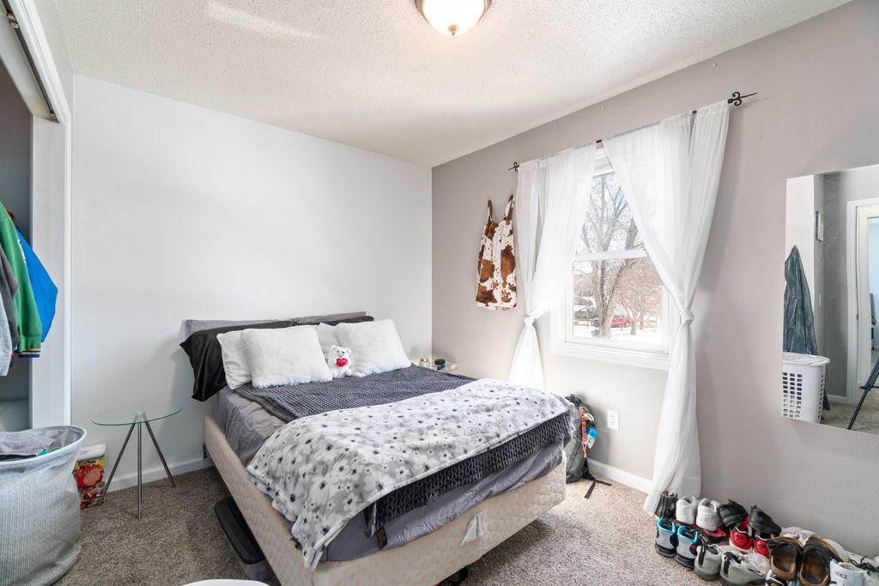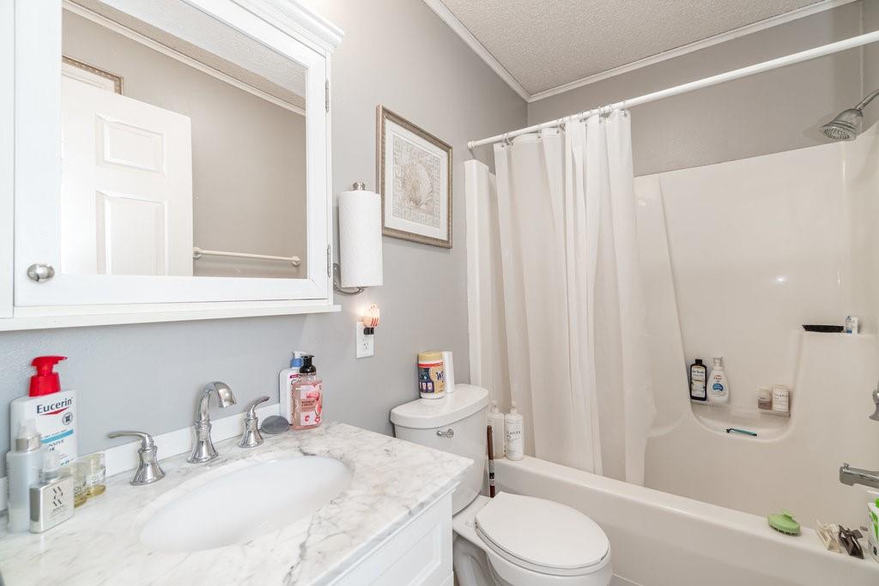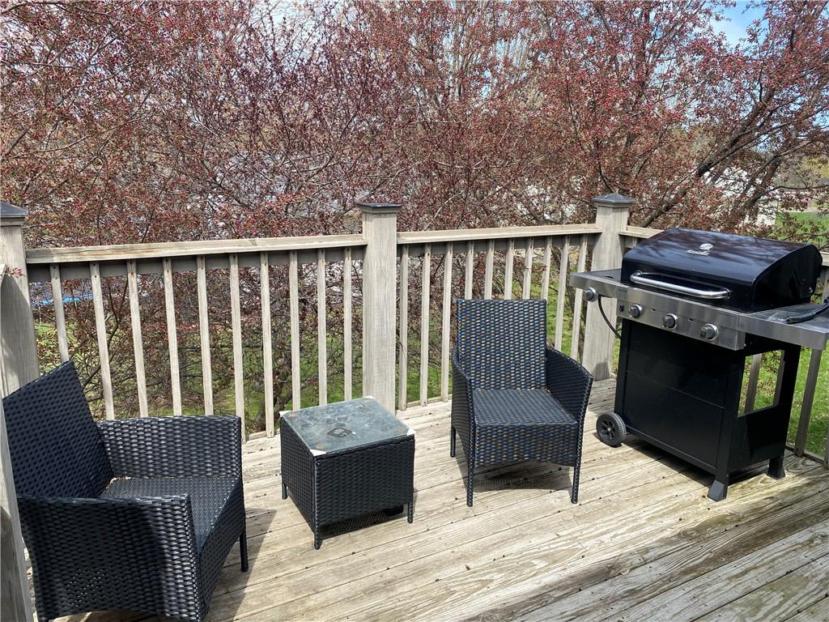Features
|
Style |
MultiLevel |
|
Type |
Residential |
|
Zoning |
Residential |
|
Year Built |
1997 |
|
School District |
Bloomer |
|
County |
Chippewa |
|
Lot Size |
0 x 0 x |
|
Acreage |
0.35 acres |
|
Bedrooms |
4 |
|
Total Baths |
3 |
|
Half Baths |
1 |
|
Garage |
4 Car |
|
Basement |
Full,Finished,WalkOutAccess |
|
Above Grd |
1,823 sq ft |
|
Below Grd |
500 sq ft |
|
Tax $ / Year |
$2,853 / 2023 |


