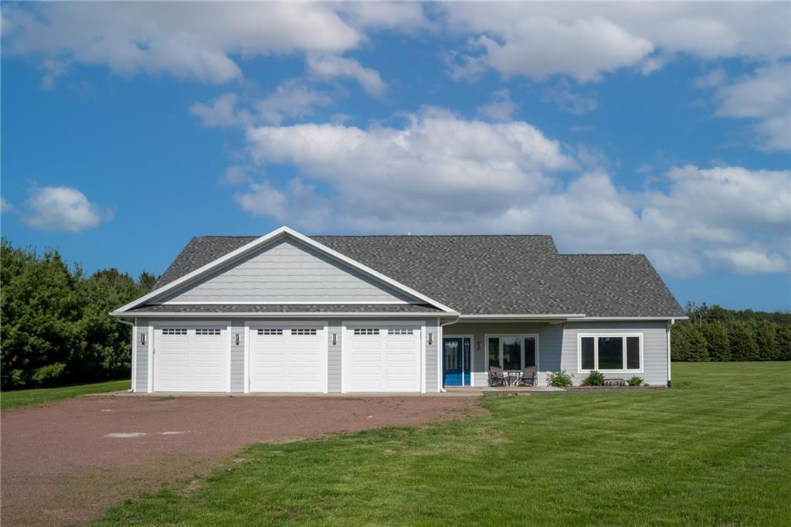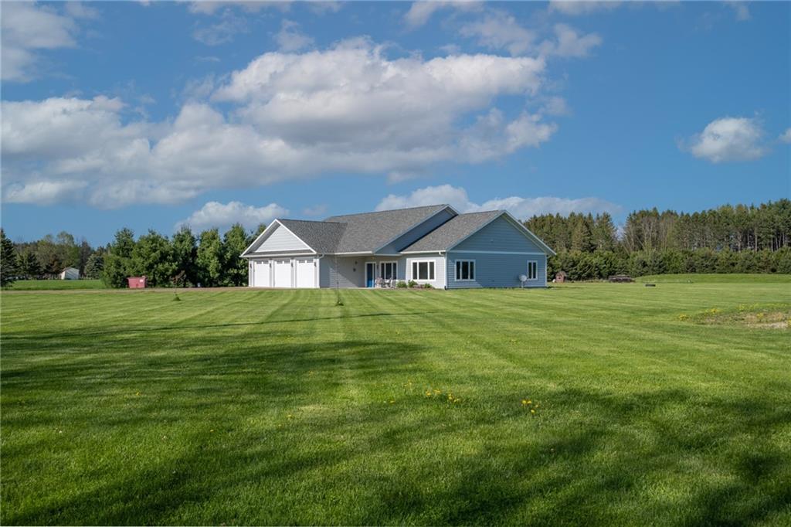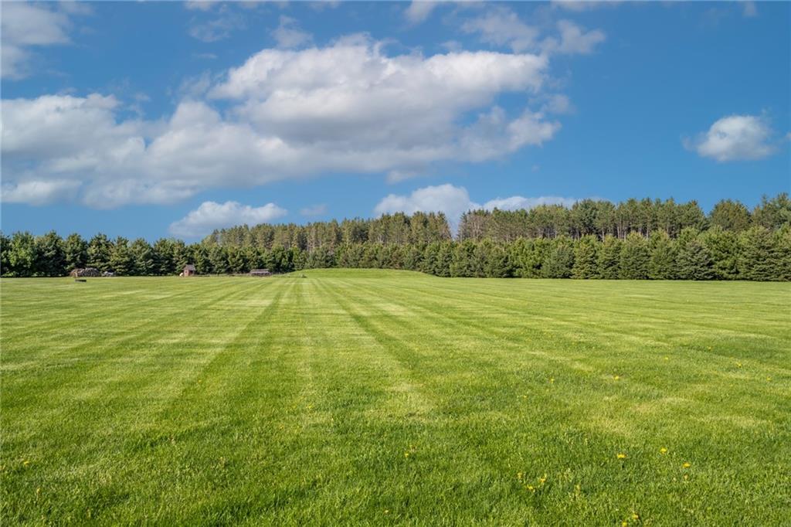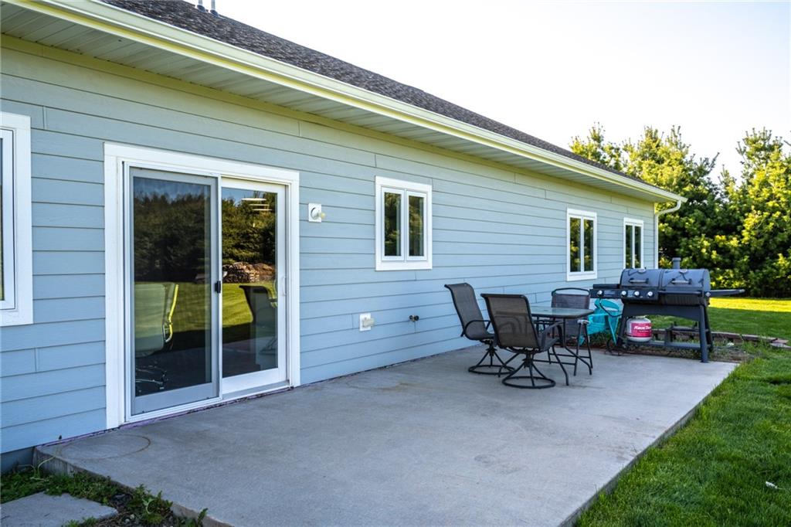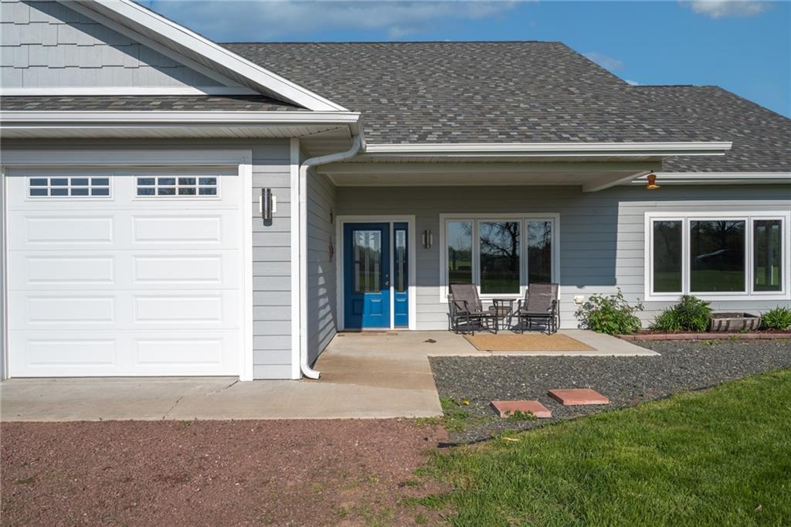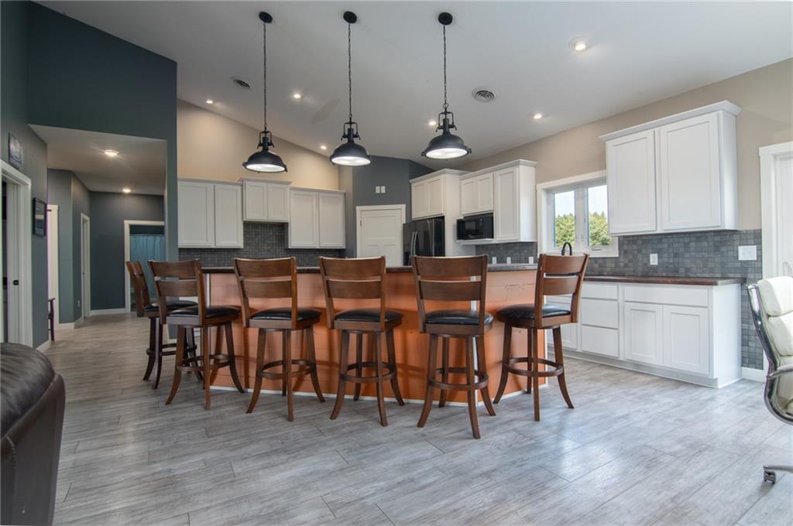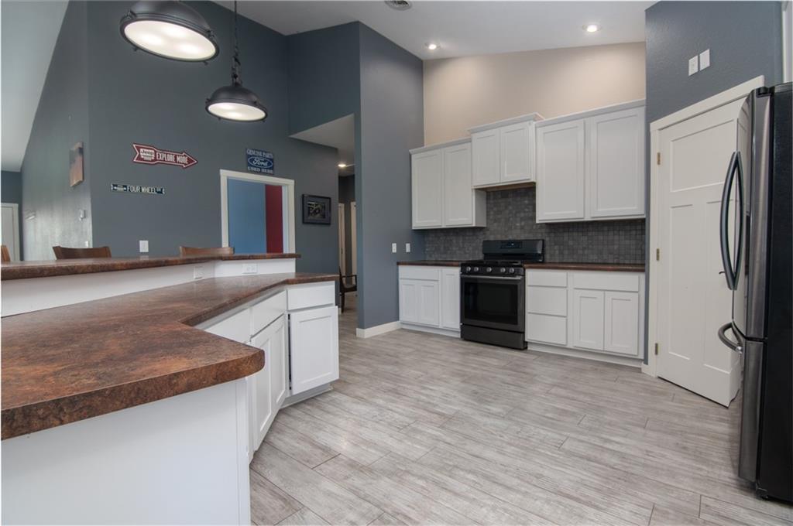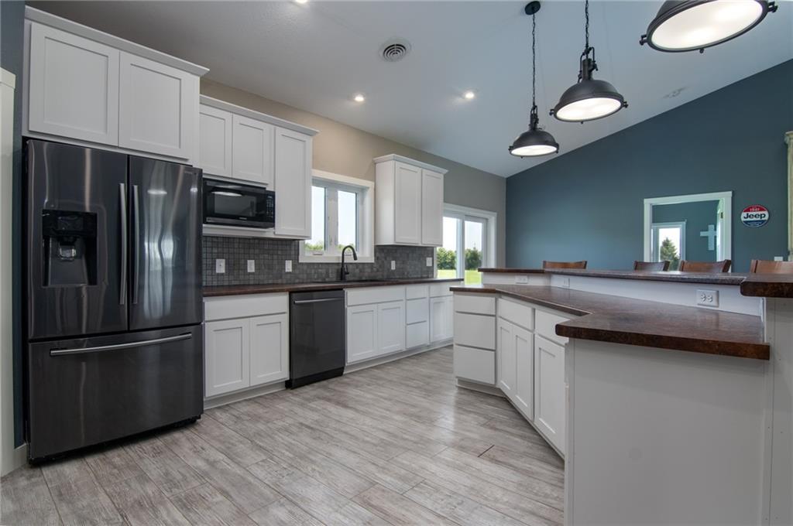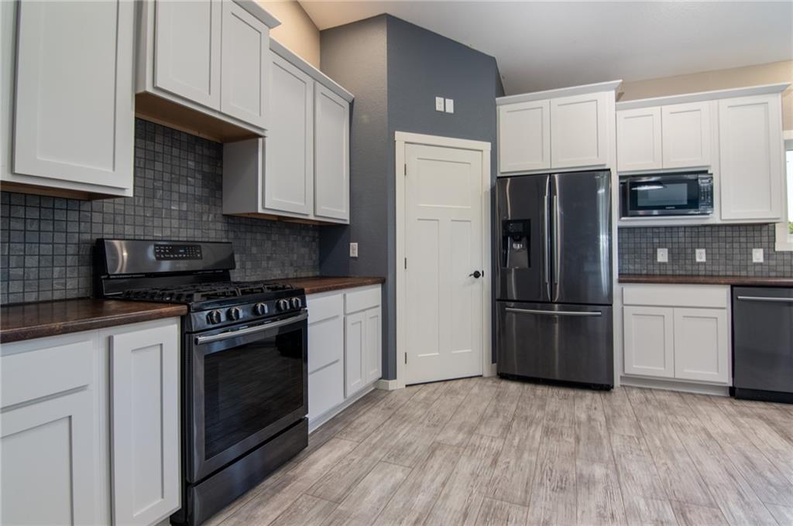Features
|
Style |
OneStory |
|
Type |
Residential |
|
Zoning |
Residential |
|
Year Built |
2017 |
|
School District |
Cumberland |
|
County |
Barron |
|
Lot Size |
173 x 379 x 173 x 379 |
|
Acreage |
1.50 acres |
|
Bedrooms |
4 |
|
Total Baths |
3 |
|
Half Baths |
1 |
|
Garage |
3 Car |
|
Basement |
None |
|
Above Grd |
2,600 sq ft |
|
Below Grd |
0 sq ft |
|
Tax $ / Year |
$3,128 / 2023 |
