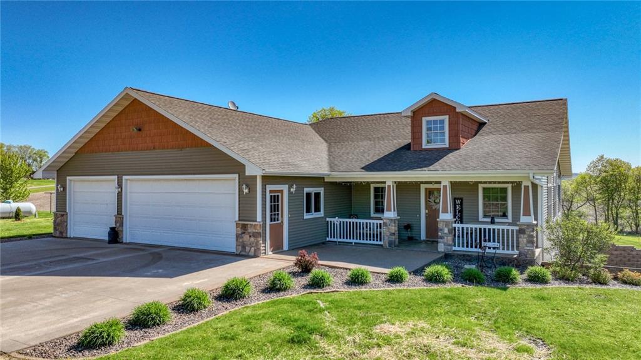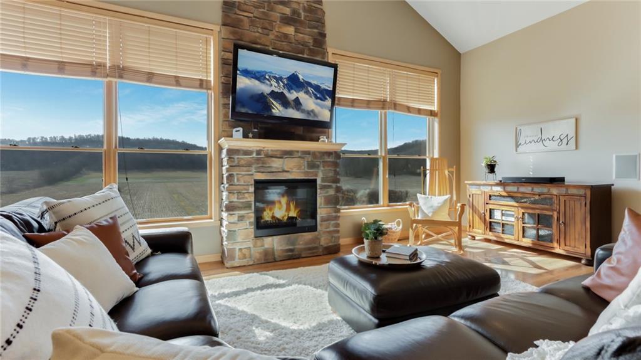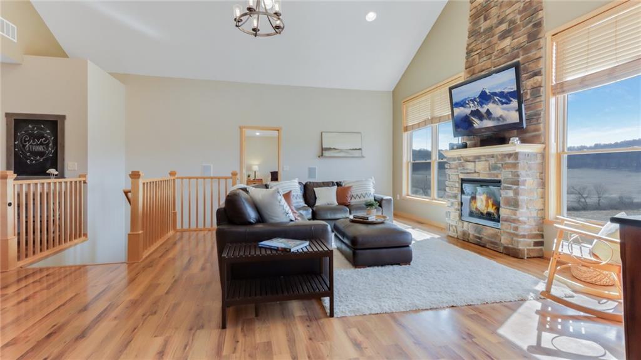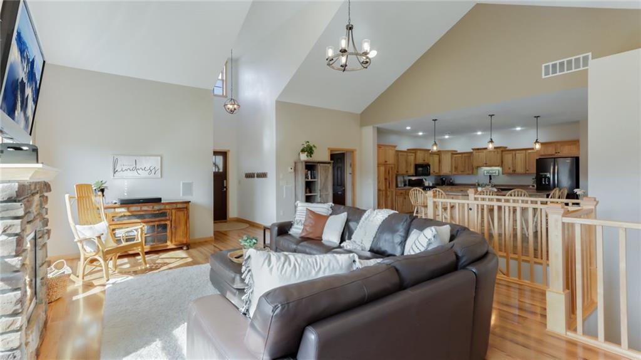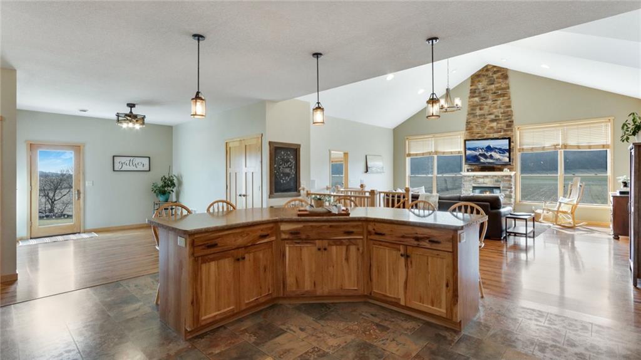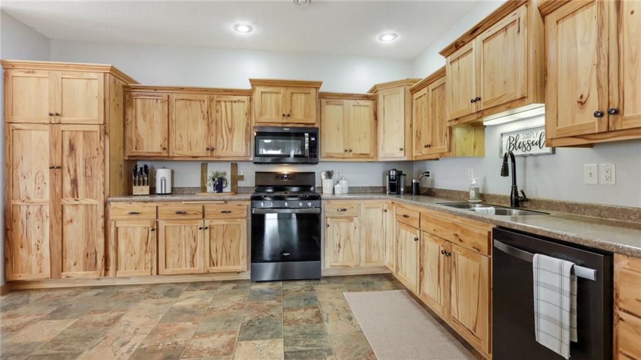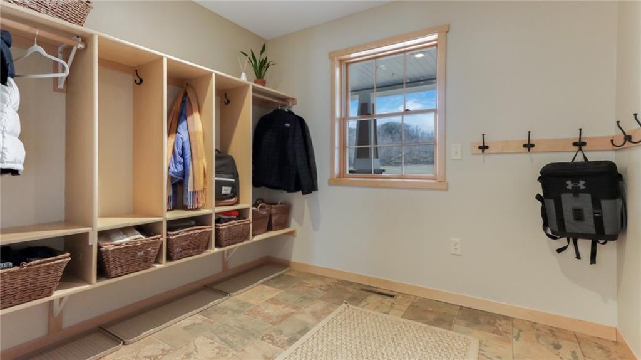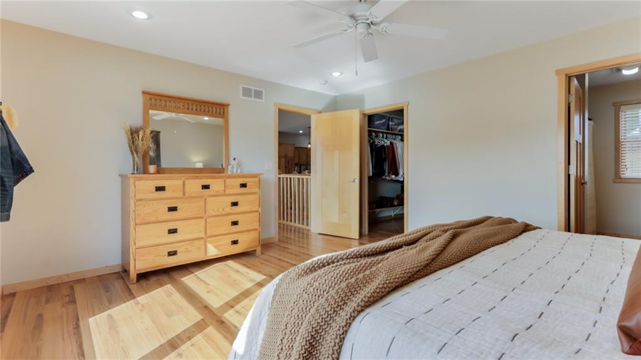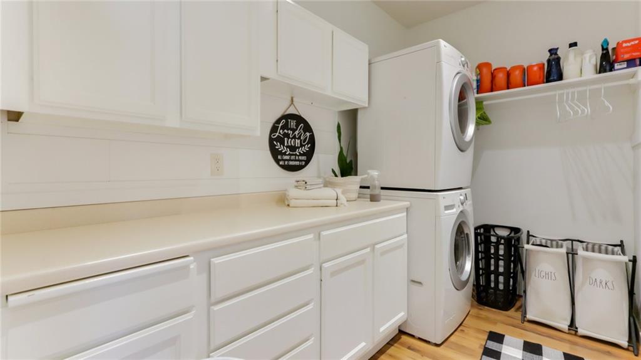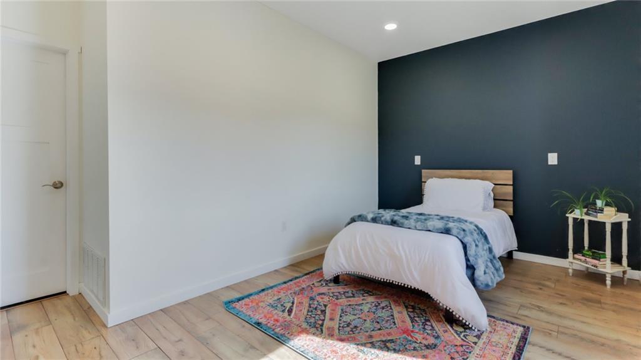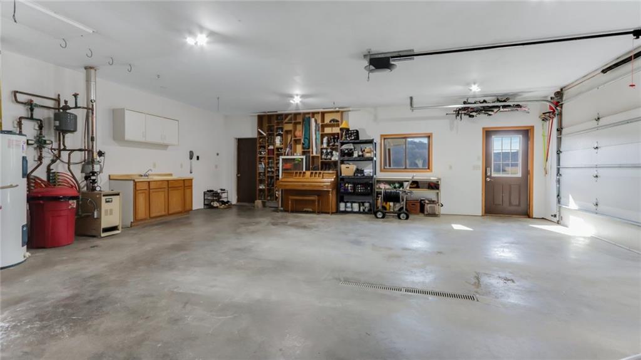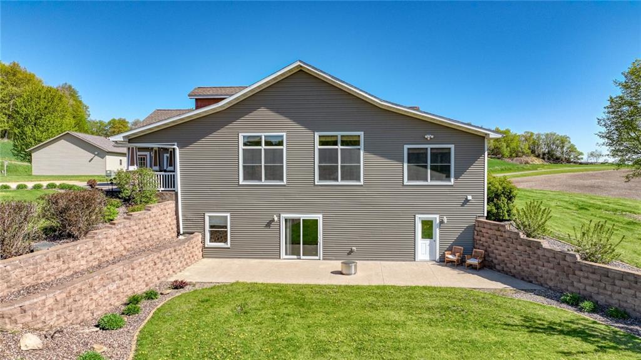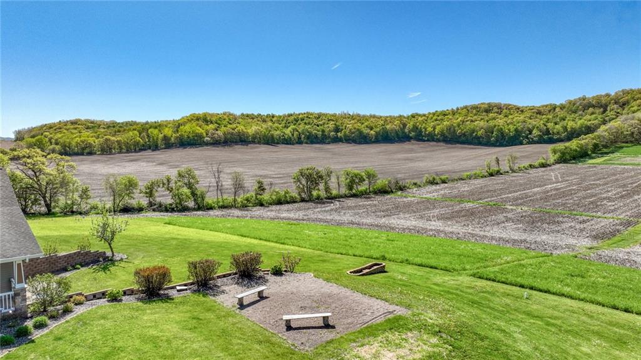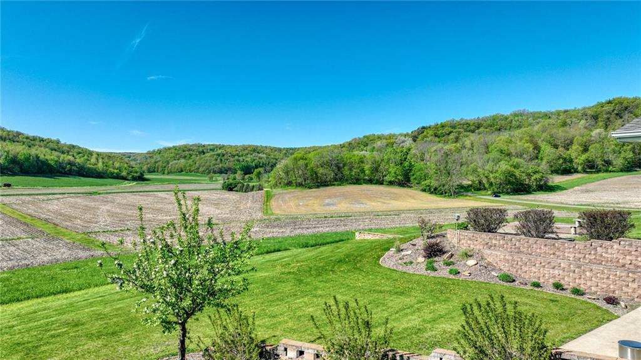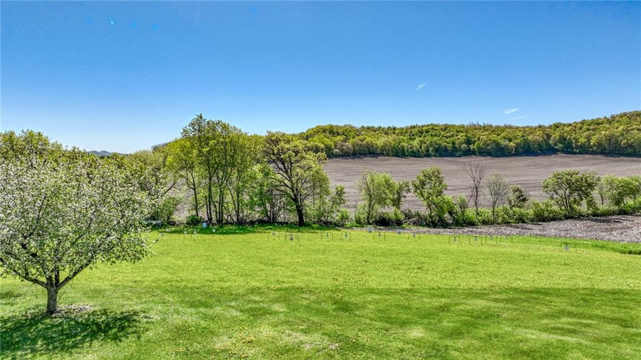Features
|
Style |
OneStory |
|
Type |
Residential |
|
Zoning |
Other-See Remarks |
|
Year Built |
2002 |
|
School District |
Durand |
|
County |
Pepin |
|
Lot Size |
0 x 0 x |
|
Acreage |
3 acres |
|
Bedrooms |
5 |
|
Total Baths |
2 |
|
Garage |
3 Car |
|
Basement |
Finished,PartiallyFinished,WalkOutAccess |
|
Above Grd |
2,256 sq ft |
|
Below Grd |
622 sq ft |
|
Tax $ / Year |
$3,880 / 2023 |
