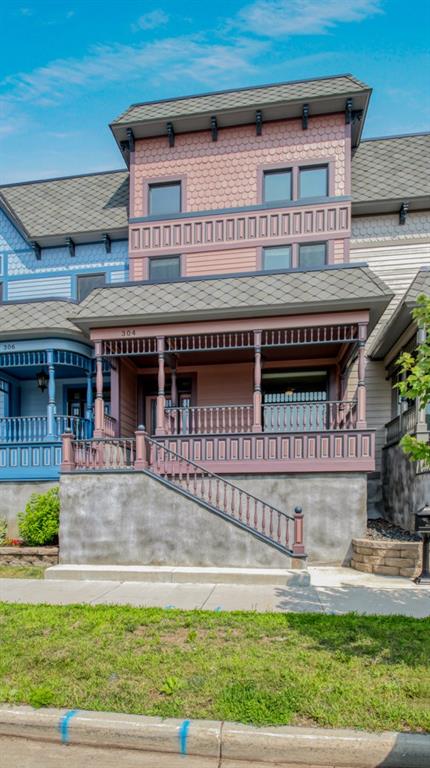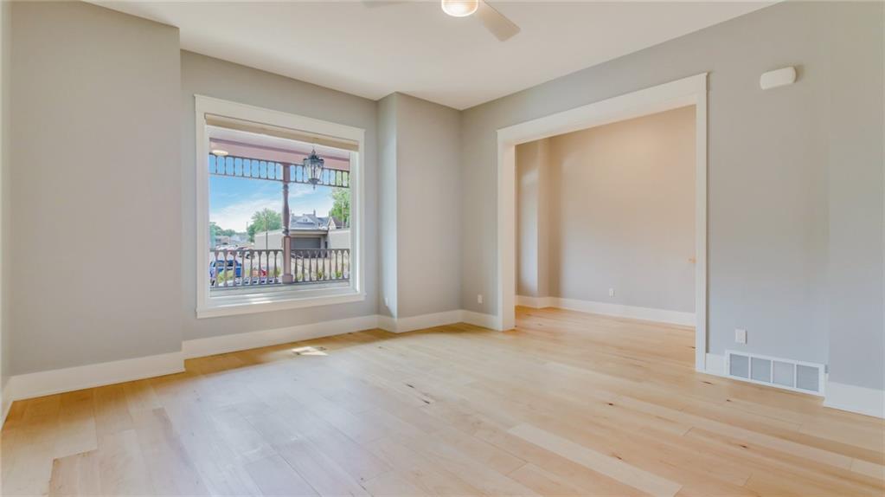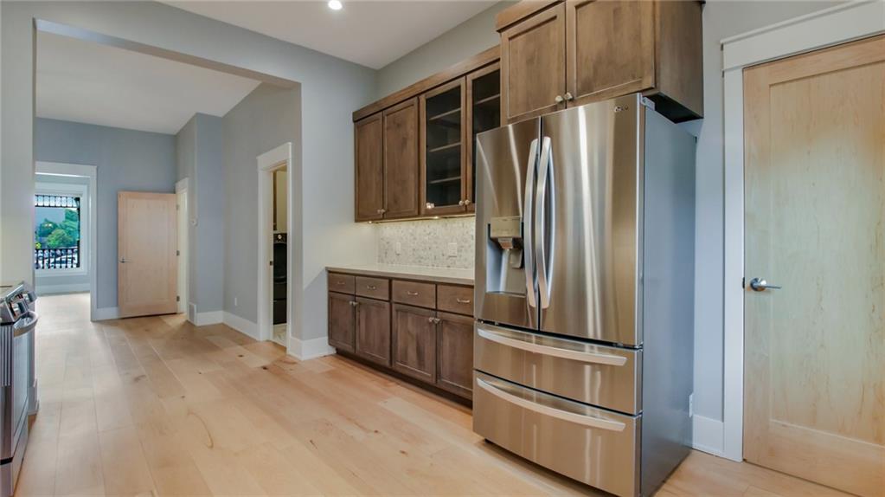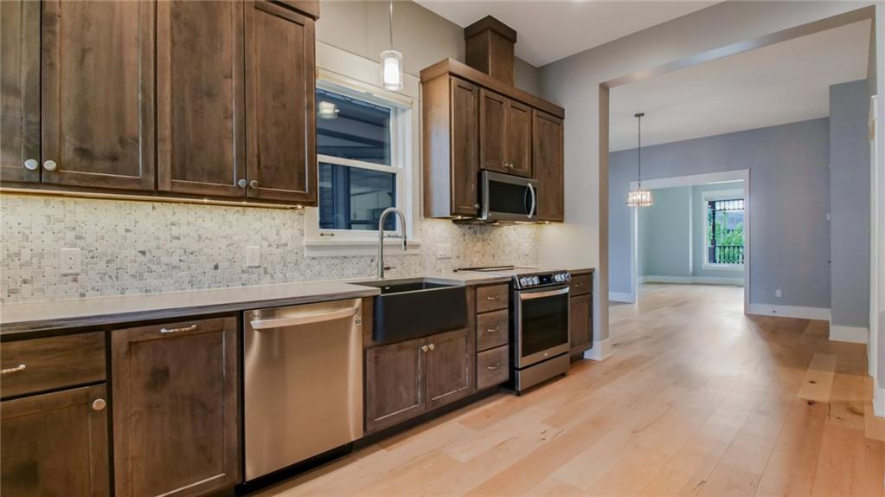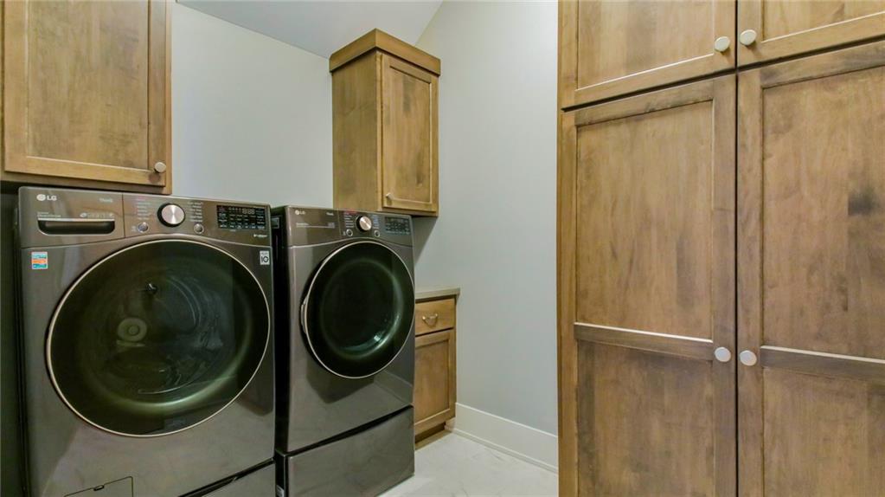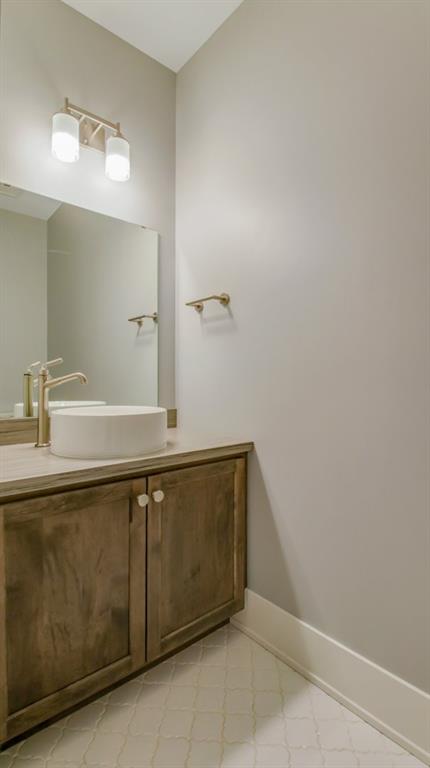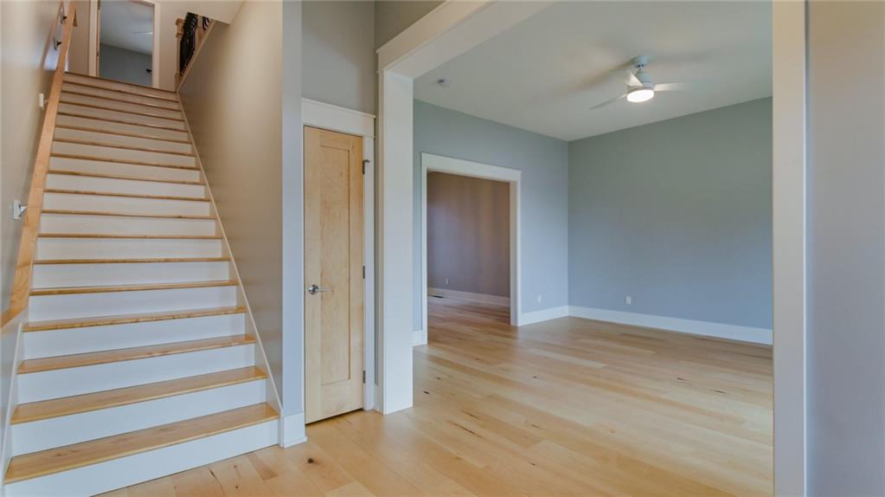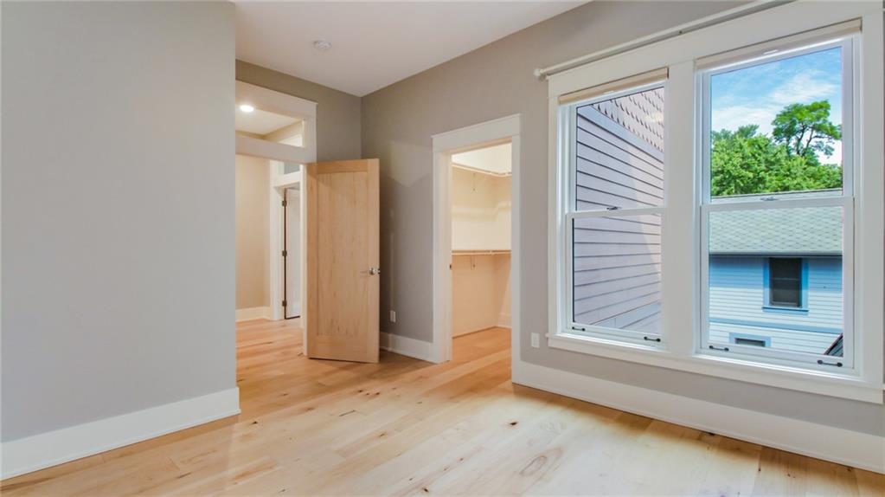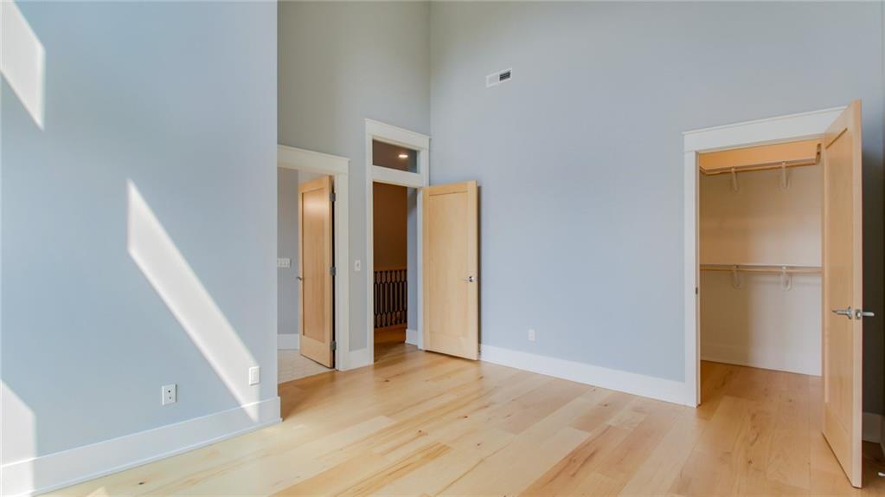Features
|
Style |
TwoStory |
|
Type |
Residential |
|
Zoning |
Residential |
|
Year Built |
1882 |
|
School District |
Eau Claire |
|
County |
Eau Claire |
|
Lot Size |
0 x 0 x |
|
Acreage |
0.40 acres |
|
Bedrooms |
3 |
|
Total Baths |
3 |
|
Half Baths |
1 |
|
Garage |
1 Car |
|
Basement |
Full |
|
Above Grd |
1,860 sq ft |
|
Below Grd |
0 sq ft |
|
Tax $ / Year |
$4,556 / 2023 |
