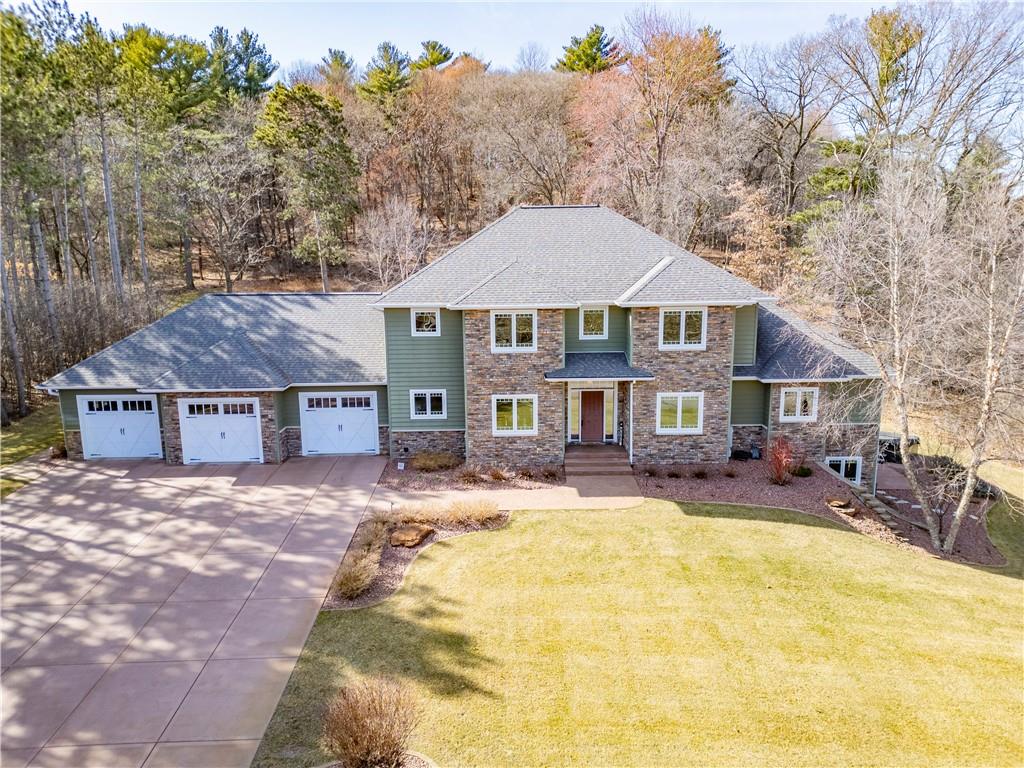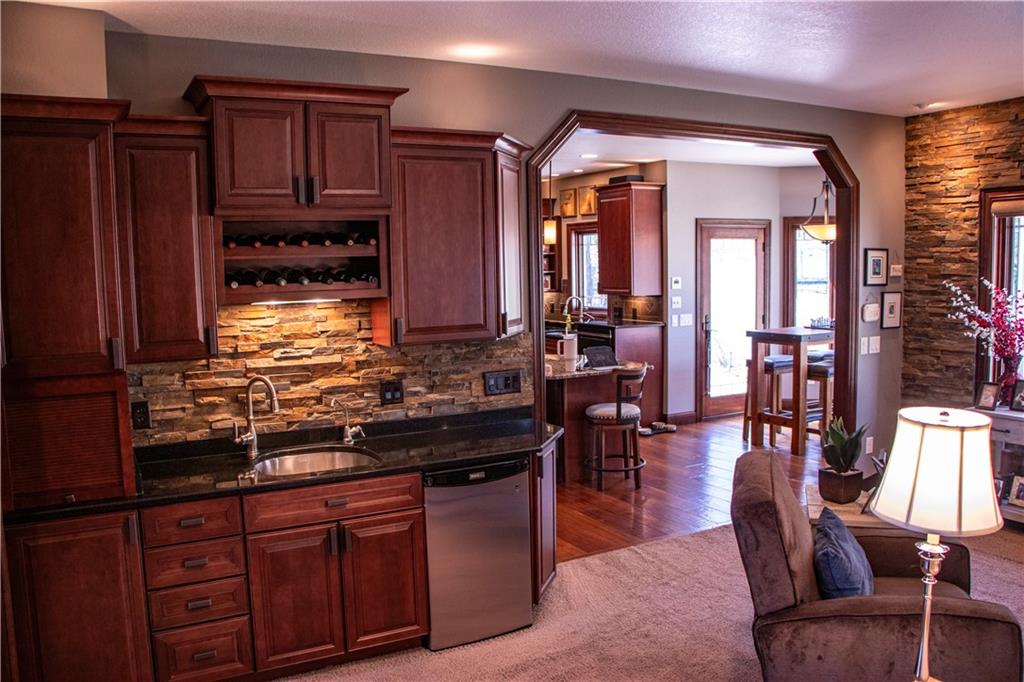Features
|
Style |
TwoStory |
|
Type |
Residential |
|
Zoning |
Residential |
|
Year Built |
2012 |
|
School District |
Eau Claire |
|
County |
Eau Claire |
|
Lot Size |
230 x 458 x 226 x 503 |
|
Acreage |
2.58 acres |
|
Bedrooms |
5 |
|
Total Baths |
6 |
|
Half Baths |
1 |
|
Garage |
3 Car |
|
Basement |
EgressWindows,Finished,WalkOutAccess |
|
Above Grd |
4,200 sq ft |
|
Below Grd |
1,300 sq ft |
|
Tax $ / Year |
$8,782 / 2023 |







































