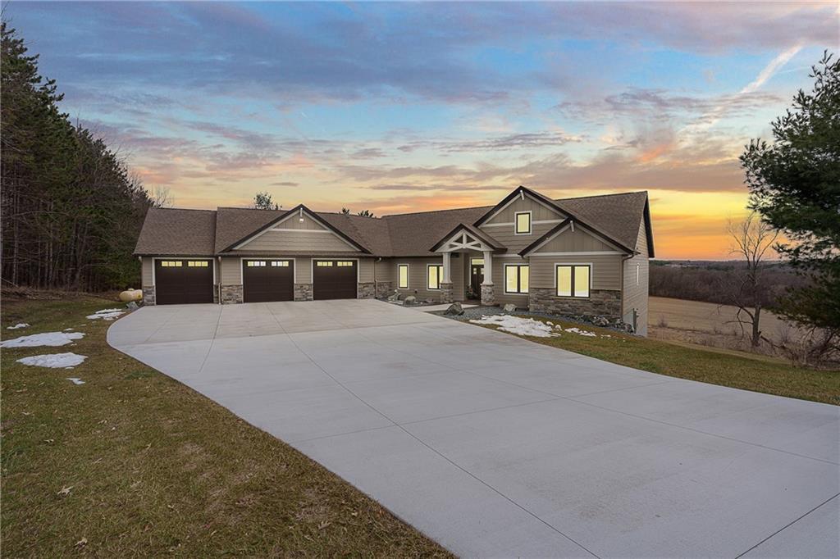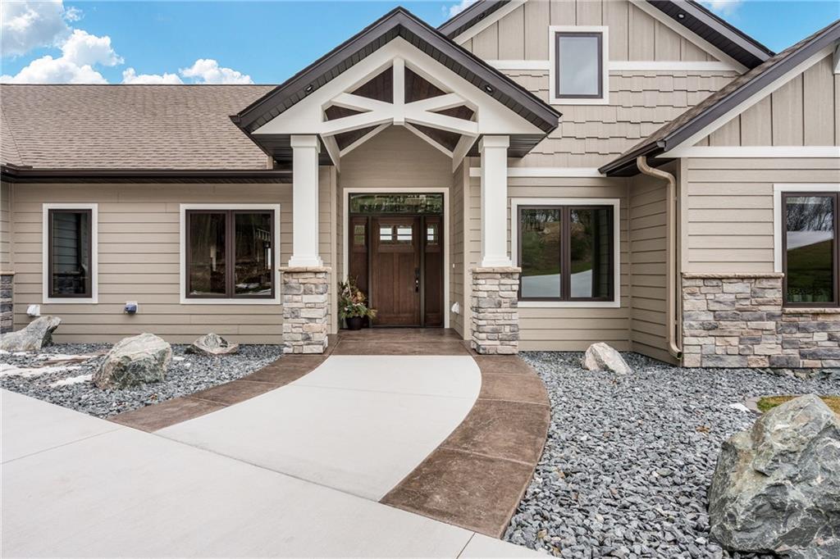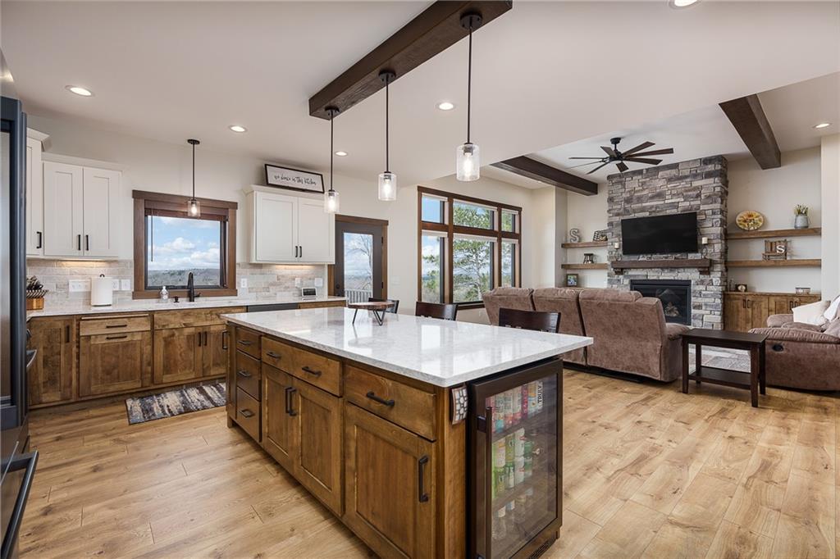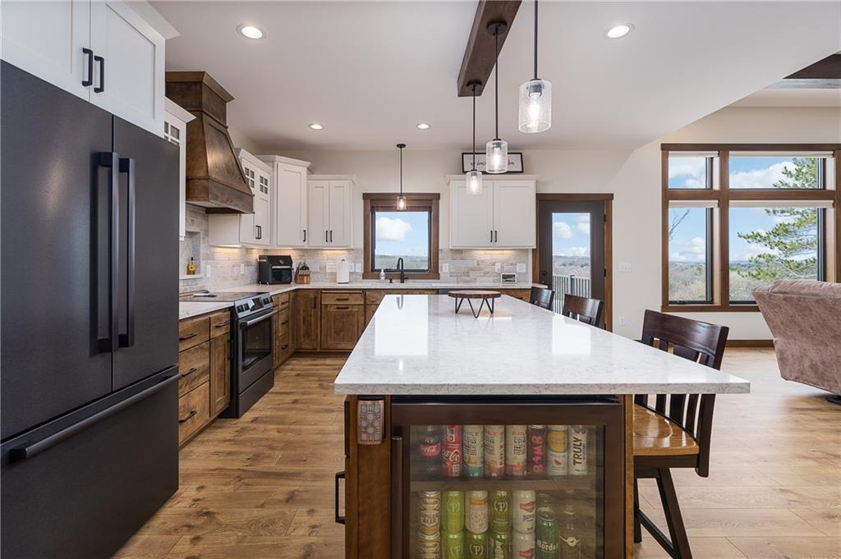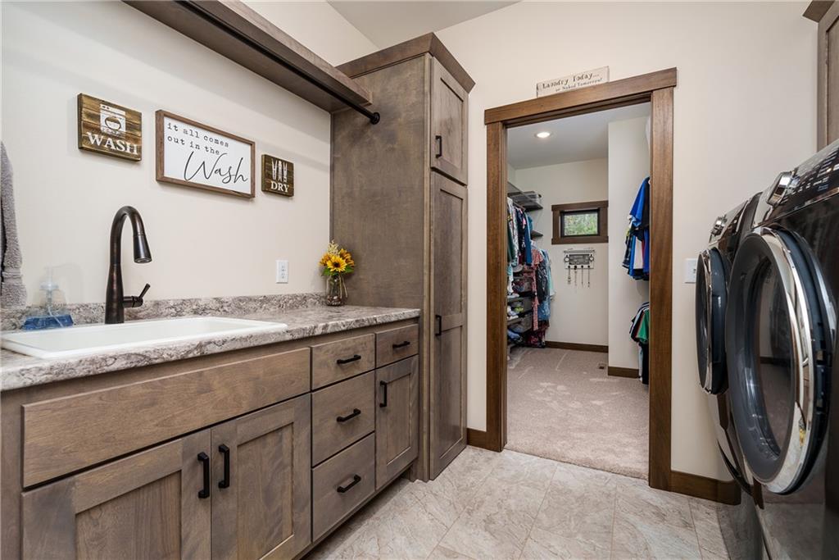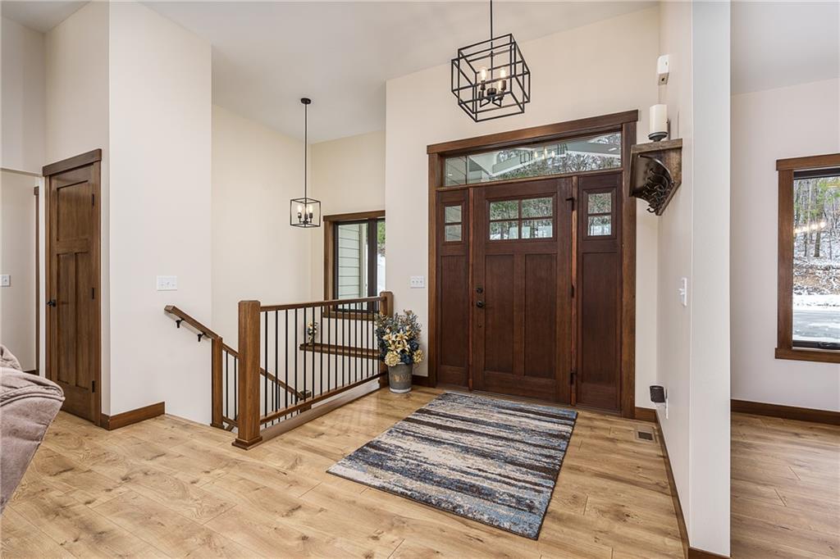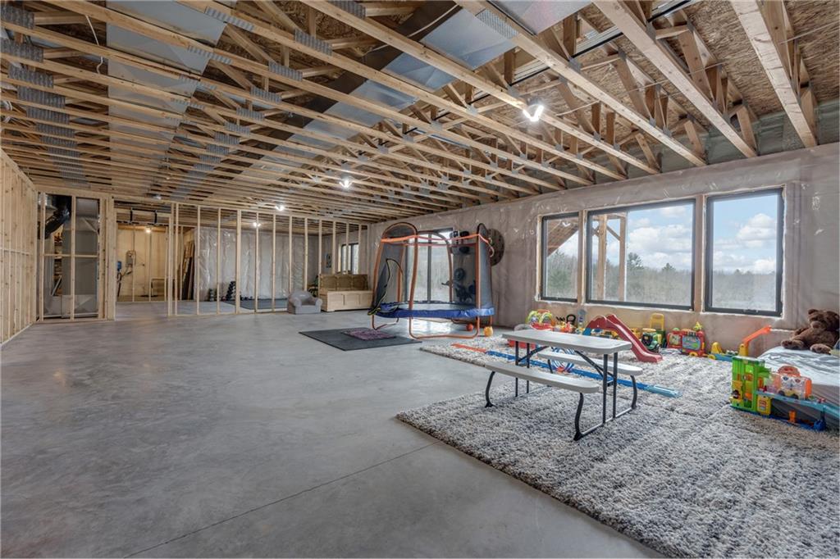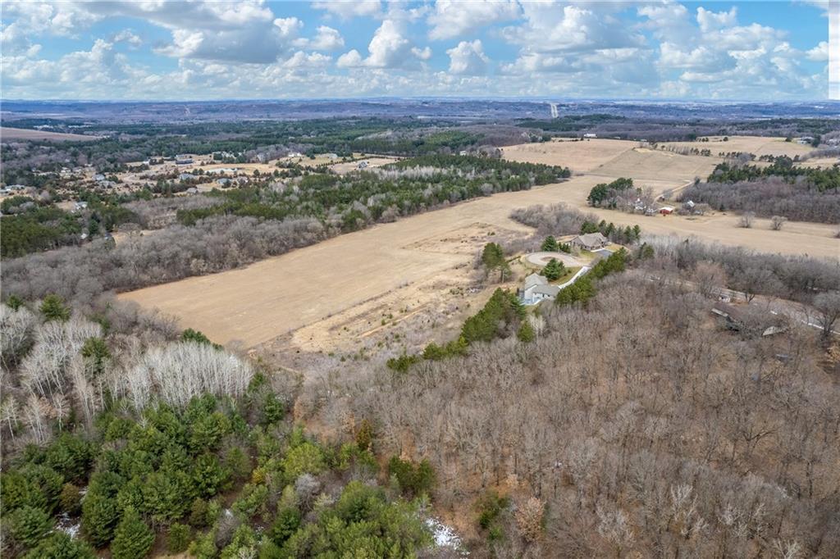1767 Elderberry Lane , Eau Claire, WI 54701
Property Details
<2023 Custom home build by Ashley Construction, loaded w/quality craftsmanship & high end finishes throughout the exterior and interior of this gorgeous Town of Washington home. Setting is unparalleled, sitting on 5 acre parcel w/Western exposure providing stunning views of the valley & wildlife. Experience touring a zero entry home that can literally be described as flawless. Outside you will notice the LP Smart siding, Stamped concrete porch & lower level walkout patio, Soffit lighting, Large composite deck w/aluminum railings, and a concrete driveway leading to an oversized 3 car garage. Enter the open concept home and be flooded with natural light, 9 foot ceilings, 11 in the living room with tray ceiling and beams. Cambria quartz counters, tile backsplash and Bosch appliances, underlighting, create the setting any chef would desire. Ensuite w/gorgeous bath & large walk in closet. Over 2200 square feet on each level. This is a one of a kind gem, in one of the most desired locations.
Features
|
Style
|
OneStory
|
|
Type
|
Residential
|
|
Zoning
|
Residential
|
|
Year Built
|
2023
|
|
School District
|
Eau Claire
|
|
County
|
Eau Claire
|
|
Lot Size
|
0 x 0 x
|
|
Acreage
|
5.01 acres
|
|
Bedrooms
|
3
|
|
Total Baths
|
3
|
|
Half Baths
|
1
|
|
Garage
|
3 Car
|
|
Basement
|
Full,WalkOutAccess
|
|
Above Grd
|
2,228 sq ft
|
|
Below Grd
|
0 sq ft
|
|
Tax $ / Year
|
$4,786 / 2023
|
Additional Features
|
Basement
|
Full,WalkOutAccess
|
|
Cooling
|
CentralAir
|
|
Electric
|
CircuitBreakers
|
|
Exterior Features
|
Stone
|
|
Fireplace
|
One,GasLog
|
|
Heating
|
ForcedAir
|
|
| View All |
|
|
Patio / Deck
|
Composite,Concrete,Deck,Open,Patio,Porch
|
|
Sewer Service
|
SepticTank
|
|
Water Service
|
DrilledWell
|
|
Parking Lot
|
Attached,Concrete,Driveway,Garage,GarageDoorOpener
|
|
Interior Features
|
CeilingFans
|
|
Fencing
|
None
|
|
Laundry
|
N
|
X
|
Basement
|
Full,WalkOutAccess
|
|
Cooling
|
CentralAir
|
|
Electric
|
CircuitBreakers
|
|
Exterior Features
|
Stone
|
|
Fireplace
|
One,GasLog
|
|
Heating
|
ForcedAir
|
|
Other Buildings
|
None
|
|
Patio / Deck
|
Composite,Concrete,Deck,Open,Patio,Porch
|
|
Sewer Service
|
SepticTank
|
|
Water Service
|
DrilledWell
|
|
Parking Lot
|
Attached,Concrete,Driveway,Garage,GarageDoorOpener
|
|
Interior Features
|
CeilingFans
|
|
Fencing
|
None
|
|
Laundry
|
N
|
Rooms
Rooms |
Size |
Level |
Floor |
|
Bathroom 1
|
12x10
|
M
|
Main
|
|
Bathroom 2
|
6x5
|
M
|
Main
|
|
Bathroom 3
|
9x8
|
M
|
Main
|
|
Bedroom 1
|
16x15
|
M
|
Main
|
|
Bedroom 2
|
12x11
|
M
|
Main
|
|
| View All |
|
|
DiningRoom
|
11x10
|
M
|
Main
|
|
EntryFoyer
|
8x6
|
M
|
Main
|
|
Kitchen
|
20x16
|
M
|
Main
|
|
Laundry
|
9x6
|
M
|
Main
|
|
LivingRoom
|
18x17
|
M
|
Main
|
X
Rooms |
Size |
Level |
Floor |
|
Bathroom 1
|
12x10
|
M
|
Main
|
|
Bathroom 2
|
6x5
|
M
|
Main
|
|
Bathroom 3
|
9x8
|
M
|
Main
|
|
Bedroom 1
|
16x15
|
M
|
Main
|
|
Bedroom 2
|
12x11
|
M
|
Main
|
|
Bedroom 3
|
12x11
|
M
|
Main
|
|
DiningRoom
|
11x10
|
M
|
Main
|
|
EntryFoyer
|
8x6
|
M
|
Main
|
|
Kitchen
|
20x16
|
M
|
Main
|
|
Laundry
|
9x6
|
M
|
Main
|
|
LivingRoom
|
18x17
|
M
|
Main
|
Includes
N/A
Excludes
N/A
Listing Agency
Hometown Realty Group
