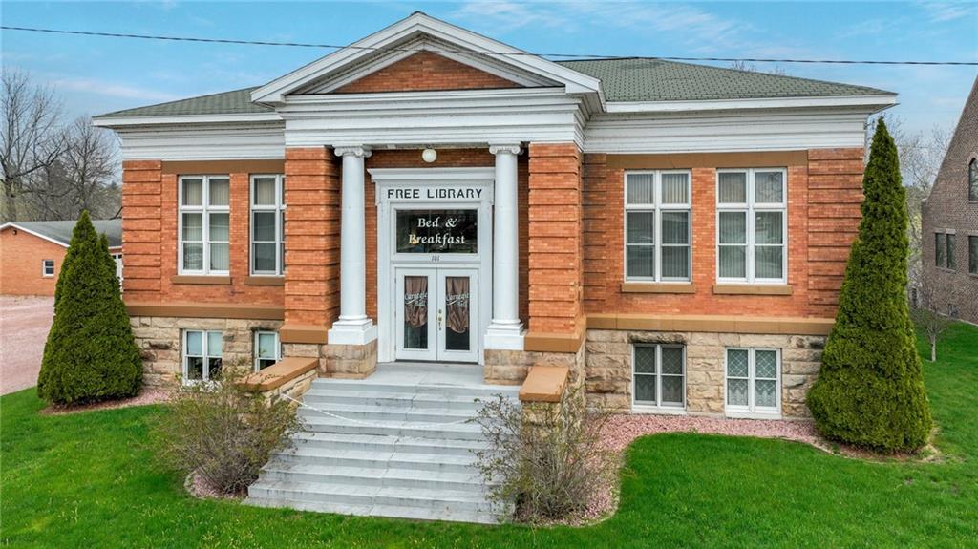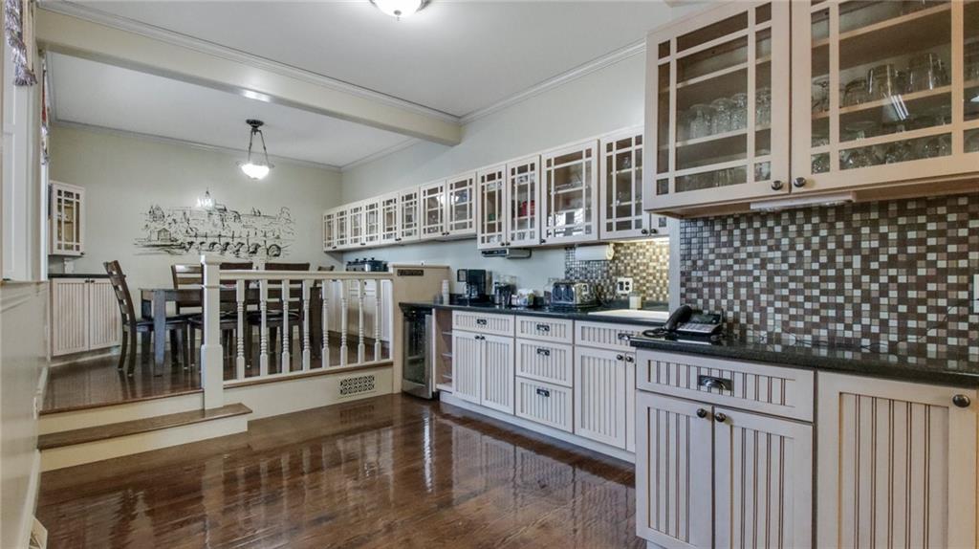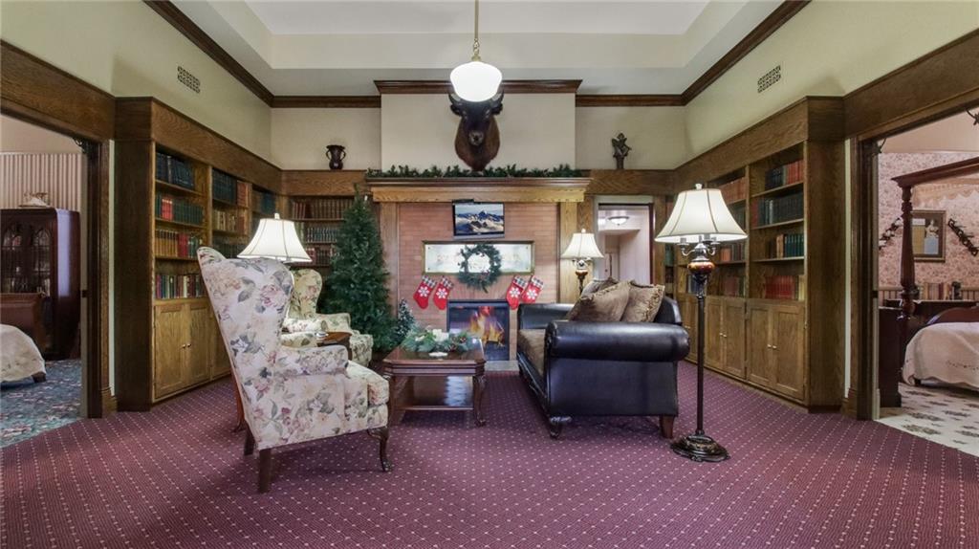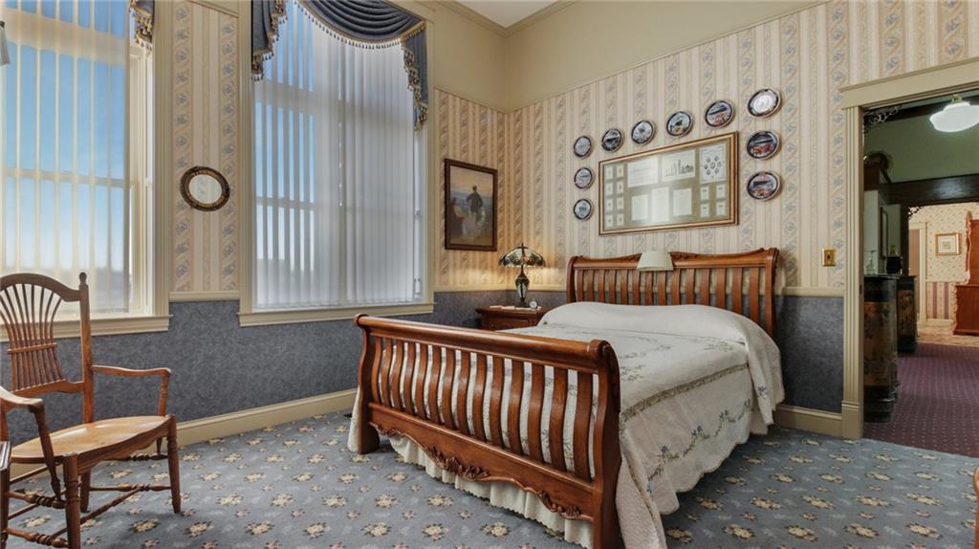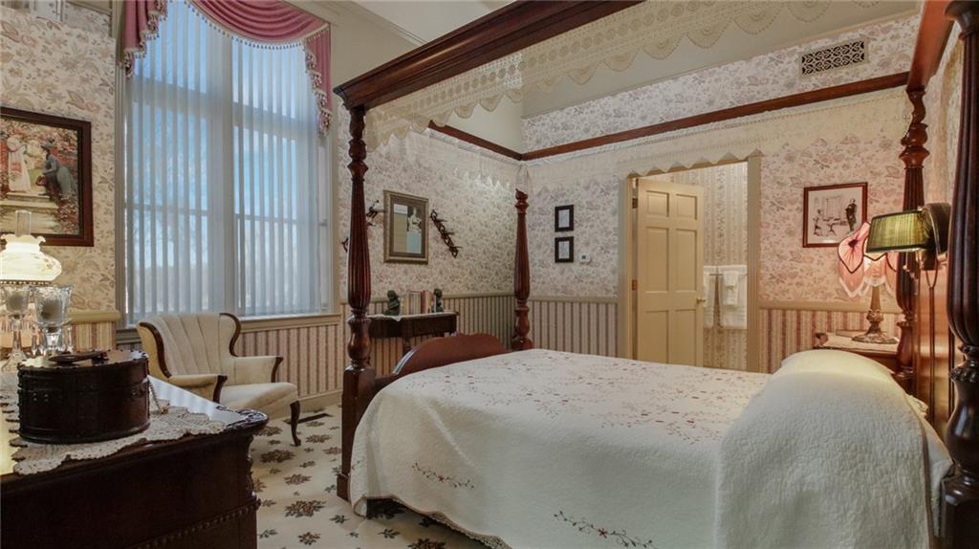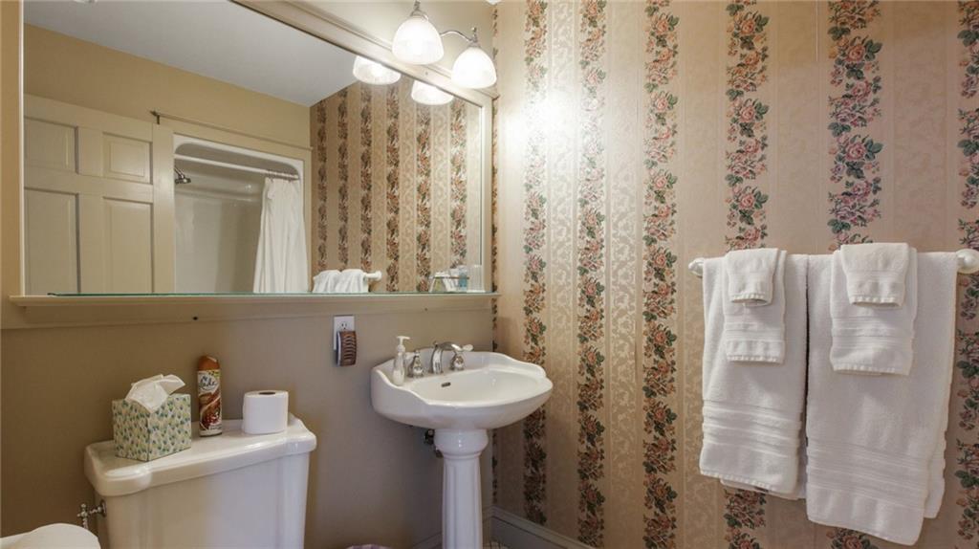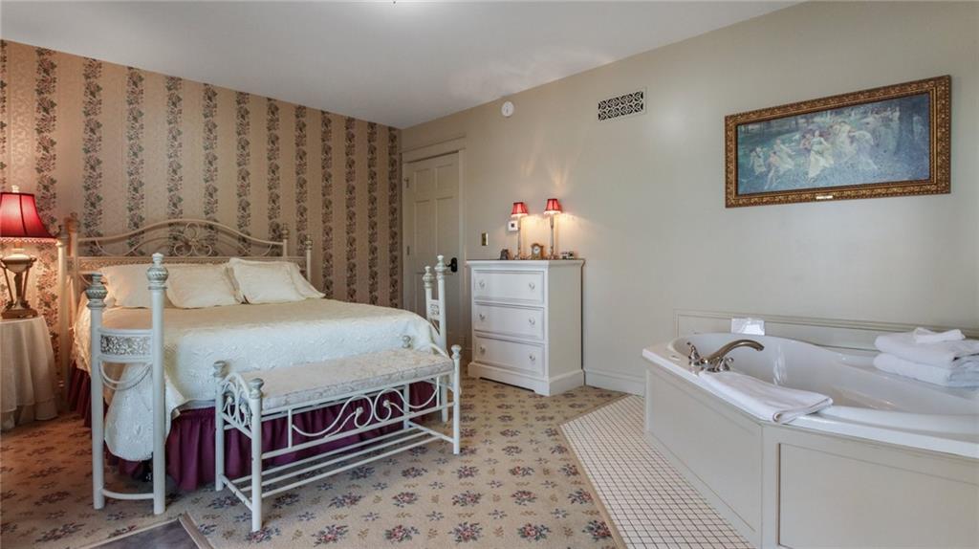Features
|
Style |
TwoStory |
|
Type |
Residential |
|
Zoning |
Shoreline,Other-See Remarks |
|
Year Built |
1907 |
|
School District |
Ladysmith |
|
County |
Rusk |
|
Lot Size |
0 x 0 x |
|
Acreage |
0.87 acres |
|
Bedrooms |
7 |
|
Total Baths |
8 |
|
Half Baths |
1 |
|
Garage |
2 Car |
|
Basement |
Partial |
|
Above Grd |
5,616 sq ft |
|
Below Grd |
0 sq ft |
|
Tax $ / Year |
$7,104 / 2023 |
