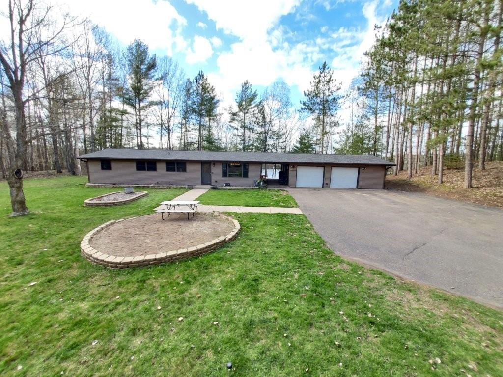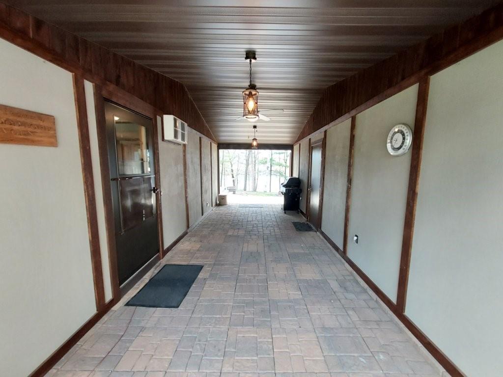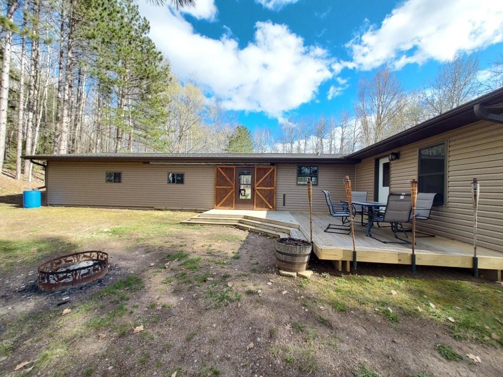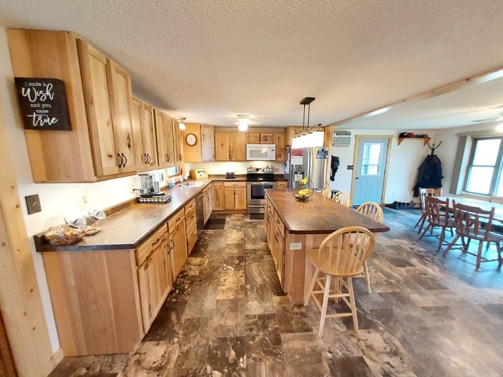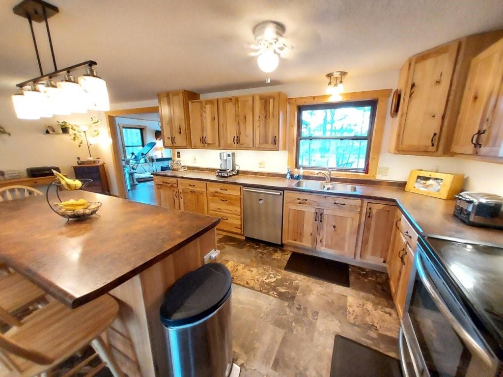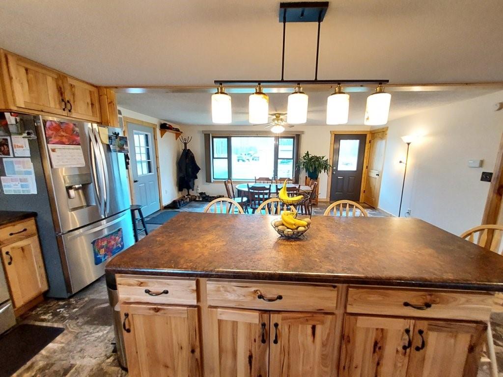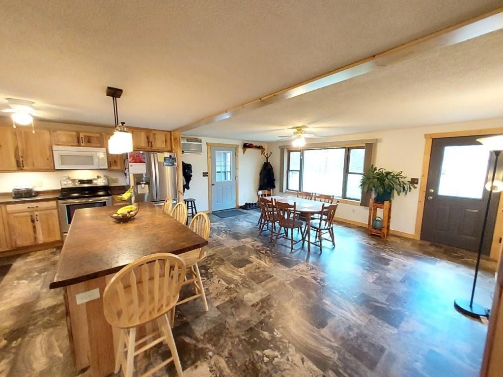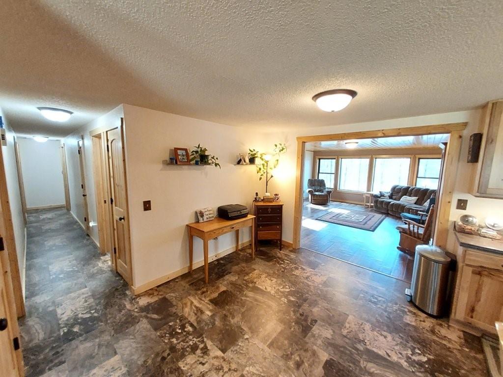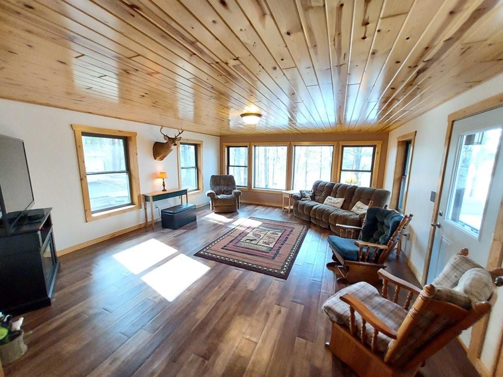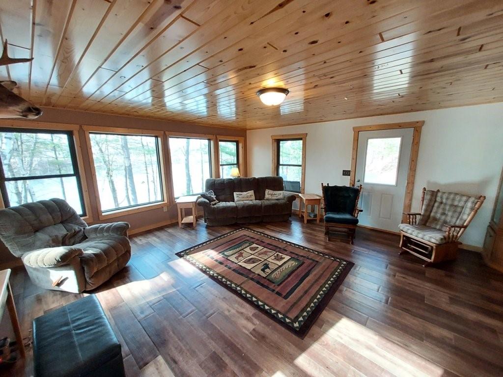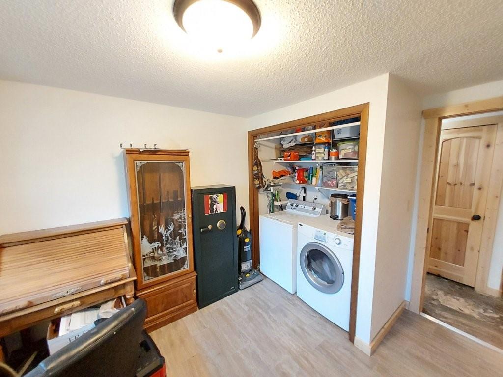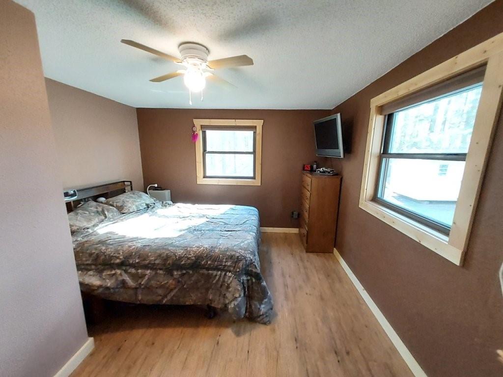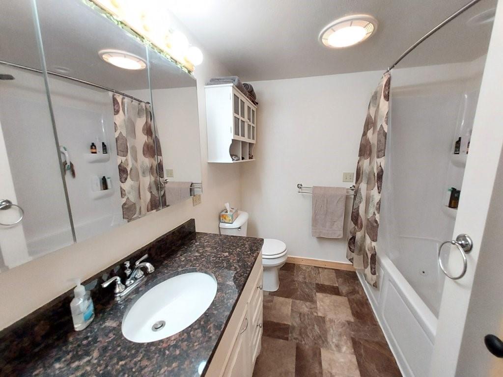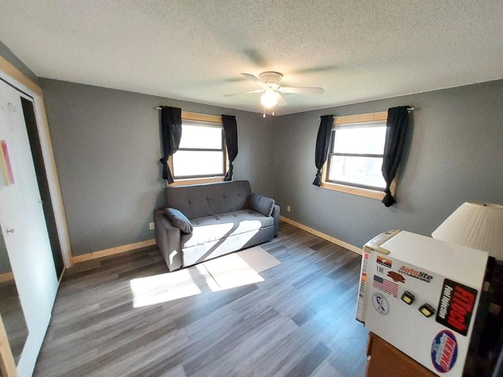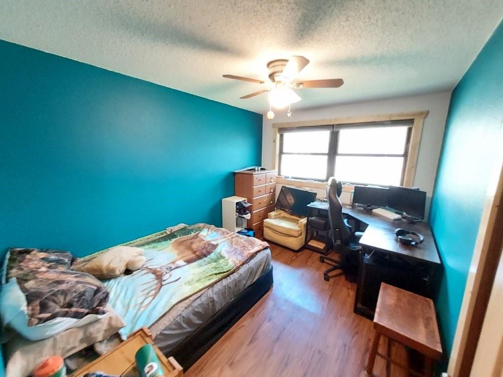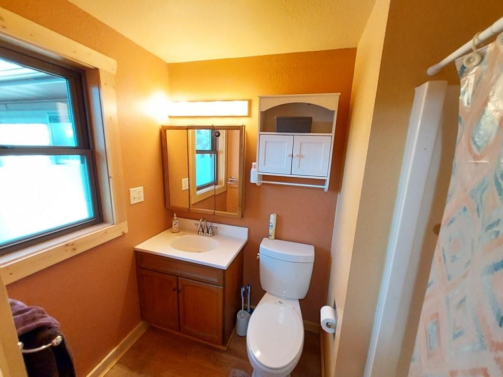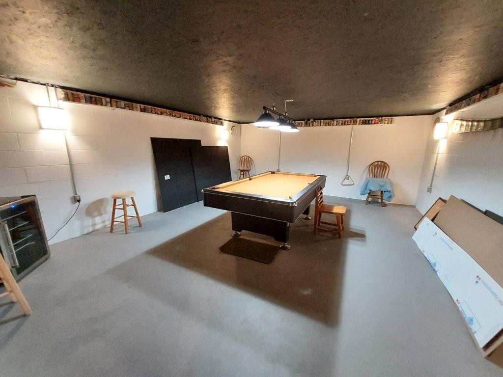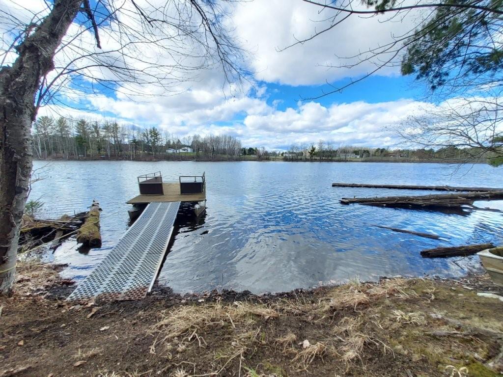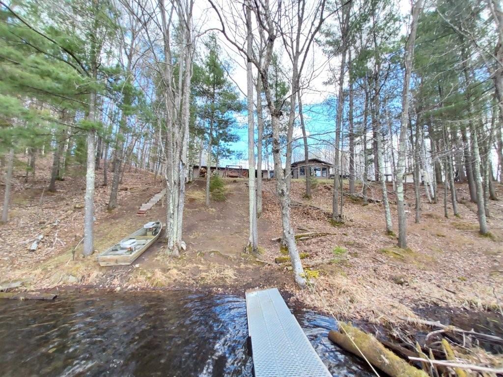Features
|
Style |
OneStory |
|
Type |
Residential |
|
Zoning |
Recreational,Residential |
|
Year Built |
1971 |
|
School District |
Phillips |
|
County |
Price |
|
Lot Size |
0 x 0 x |
|
Acreage |
1 acre |
|
Bedrooms |
3 |
|
Total Baths |
2 |
|
Garage |
2 Car |
|
Basement |
Full |
|
Above Grd |
1,914 sq ft |
|
Below Grd |
0 sq ft |
|
Tax $ / Year |
$3,134 / 2023 |
