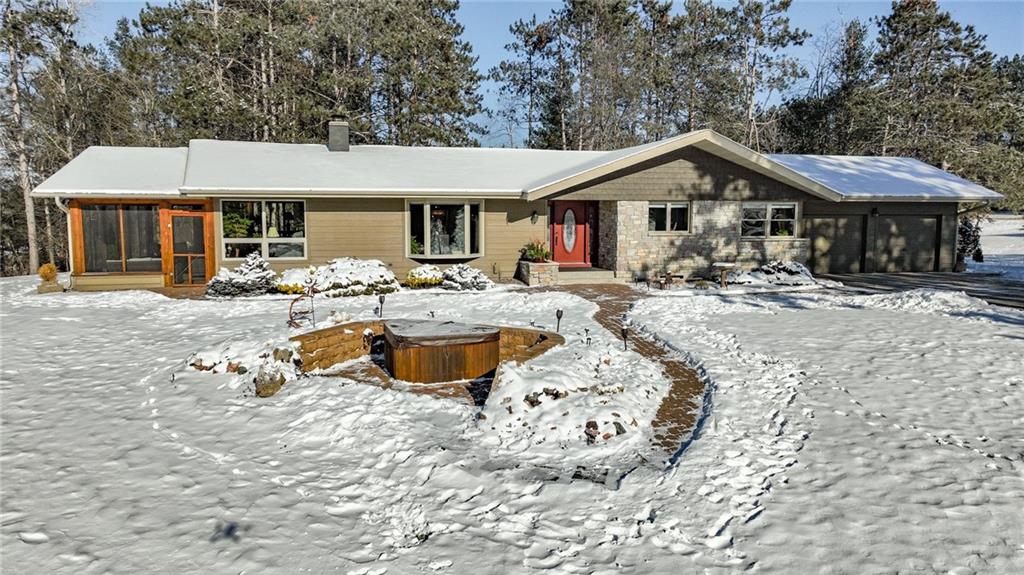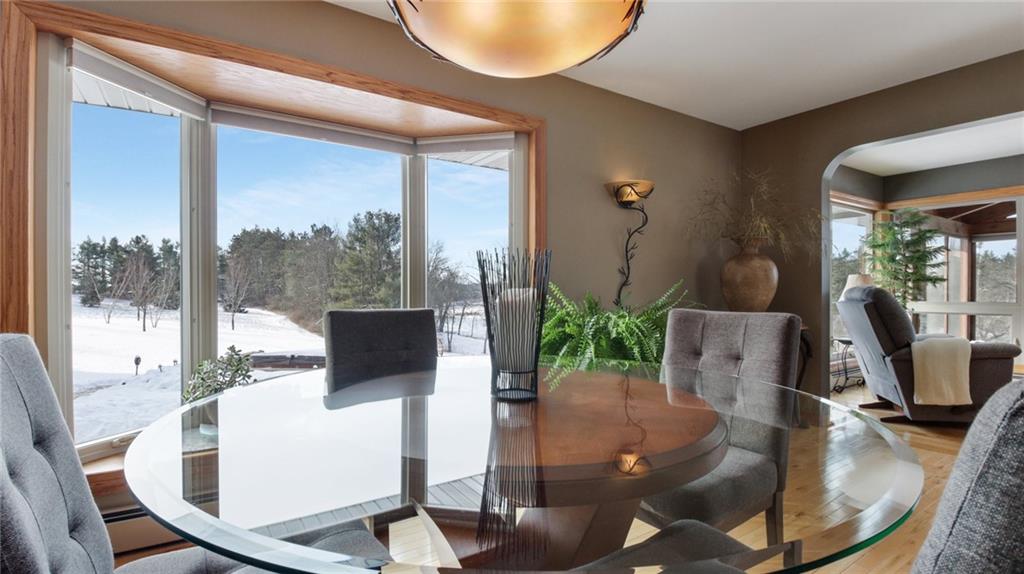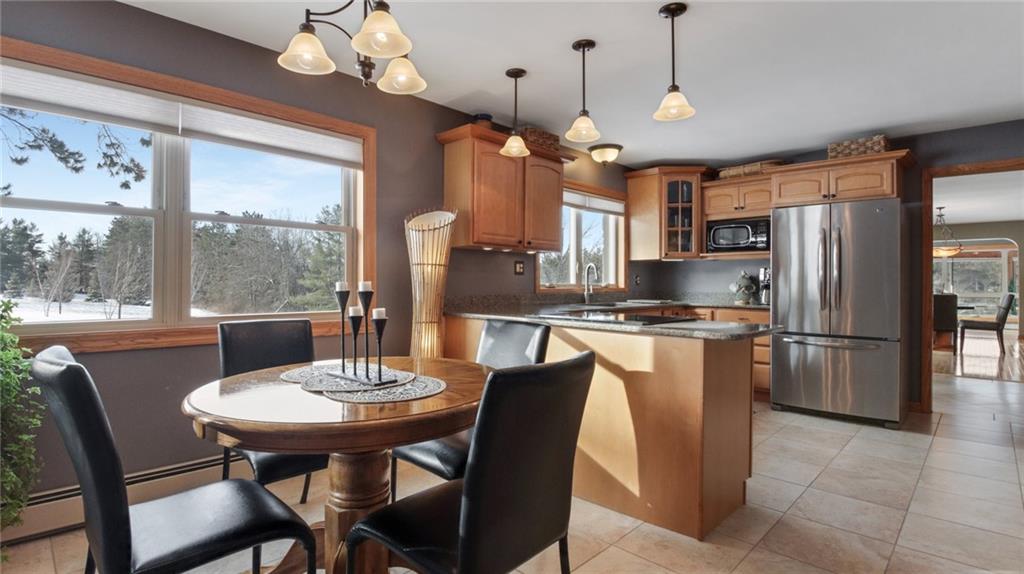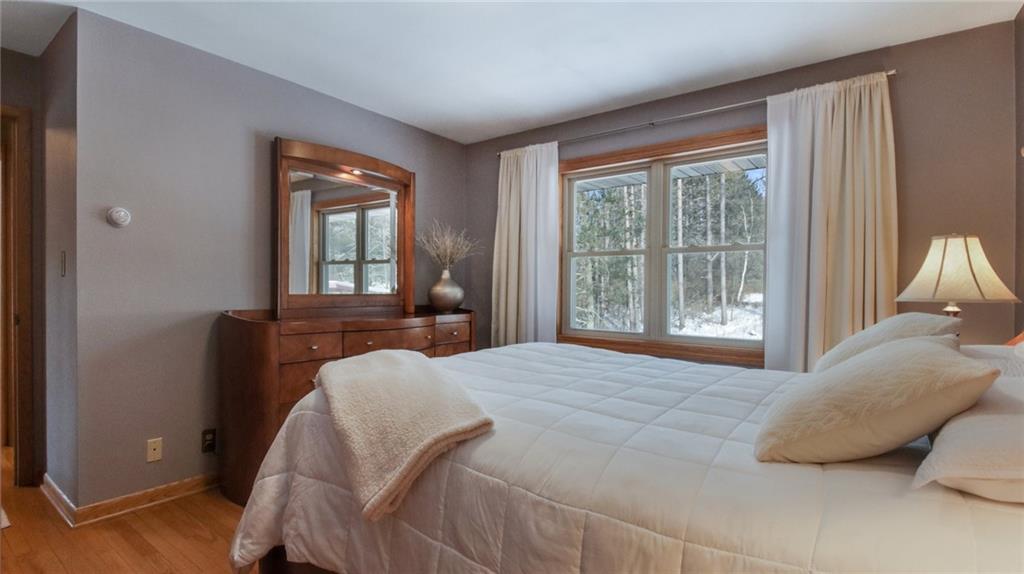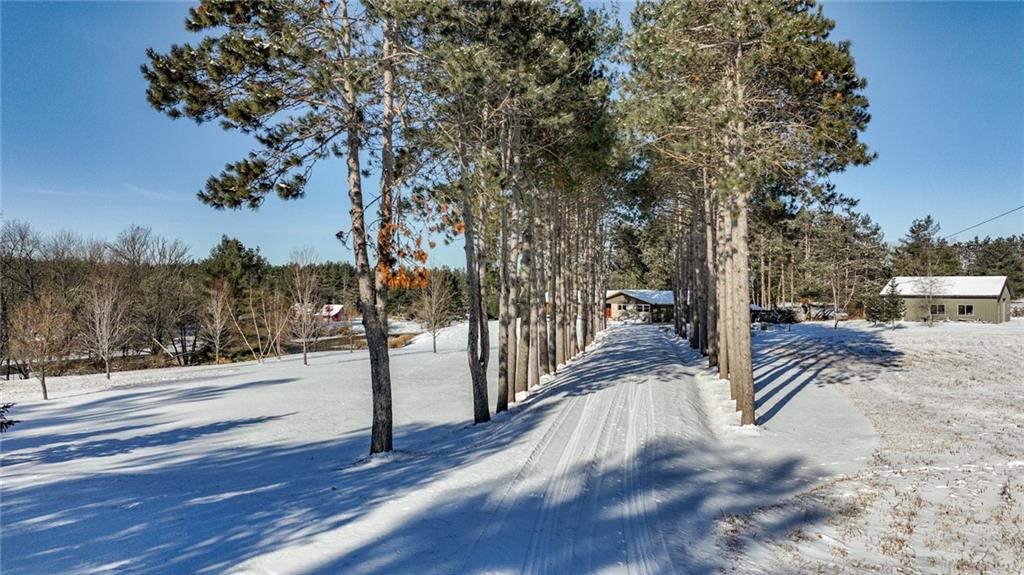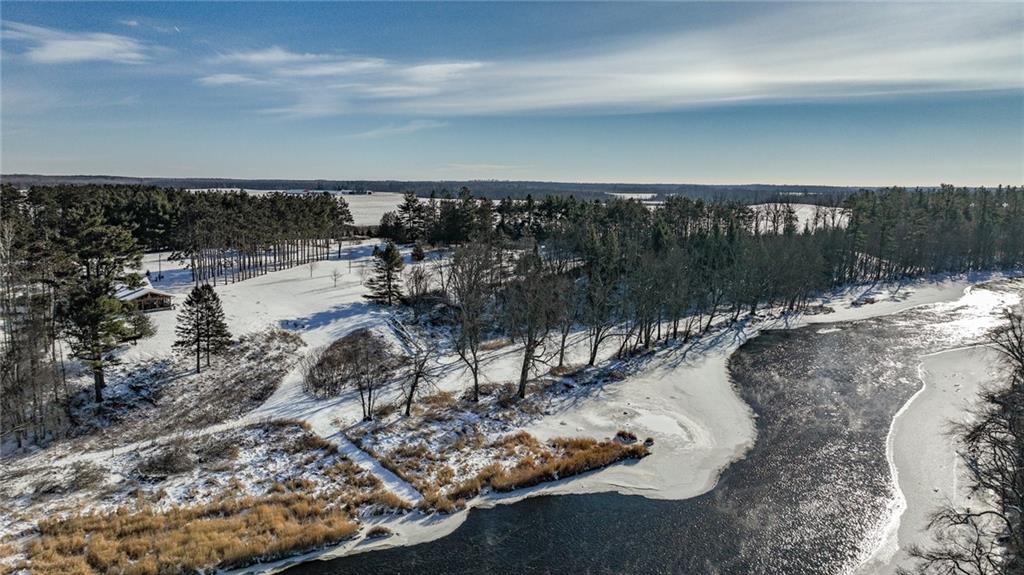Features
|
Style |
OneStory |
|
Type |
Residential |
|
Zoning |
Agricultural,Shoreline |
|
Year Built |
1972 |
|
School District |
Winter |
|
County |
Sawyer |
|
Lot Size |
1000 x 1467 x |
|
Acreage |
34.38 acres |
|
Bedrooms |
3 |
|
Total Baths |
2 |
|
Garage |
4 Car |
|
Basement |
Daylight,Full,Finished |
|
Above Grd |
1,680 sq ft |
|
Below Grd |
900 sq ft |
|
Tax $ / Year |
$3,008 / 2023 |
