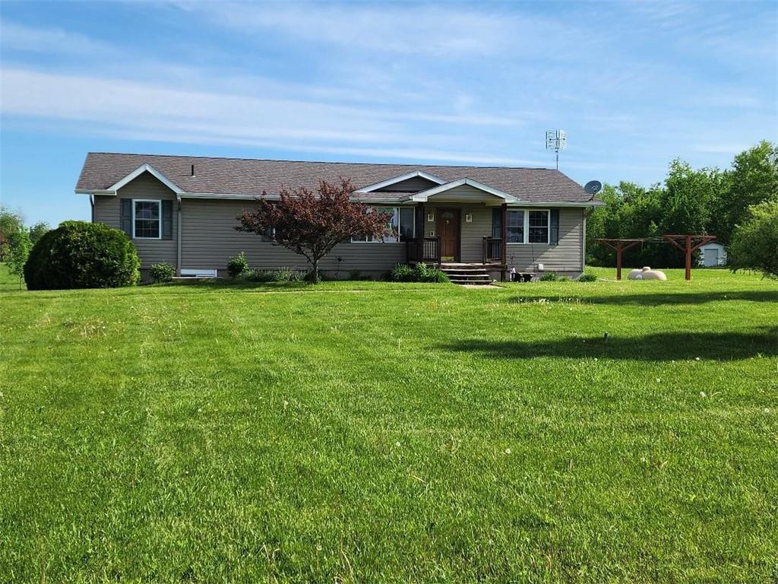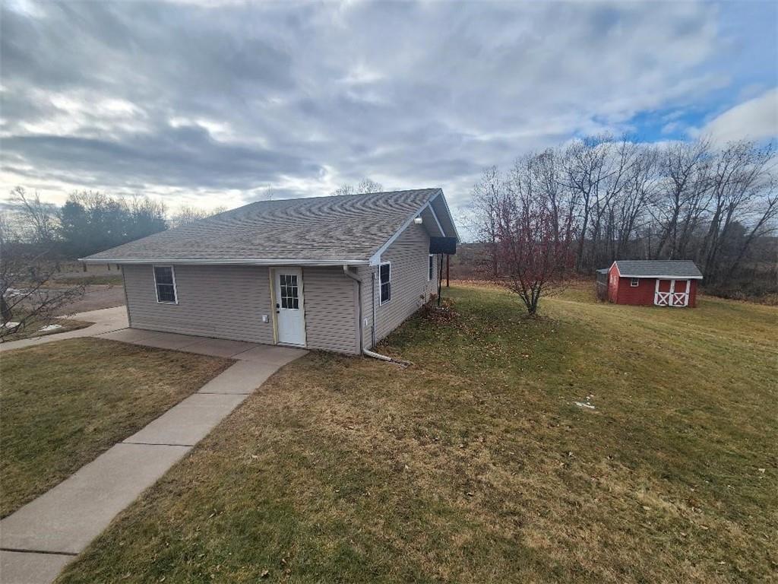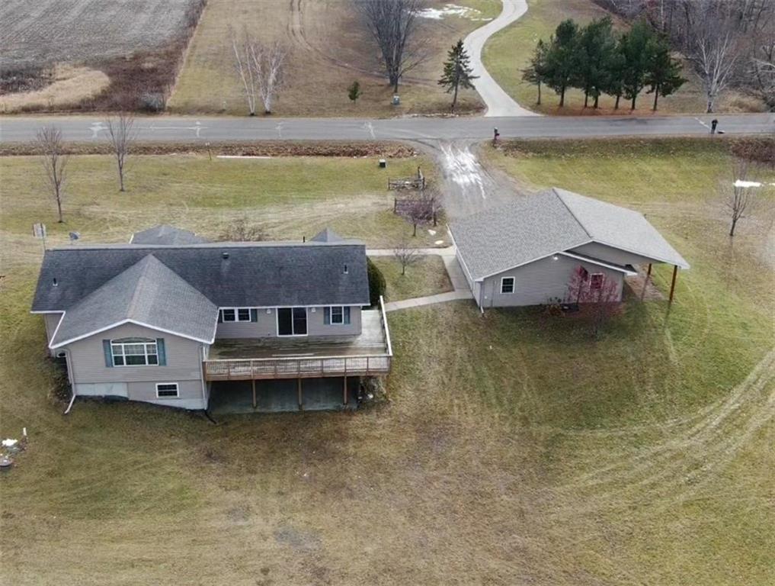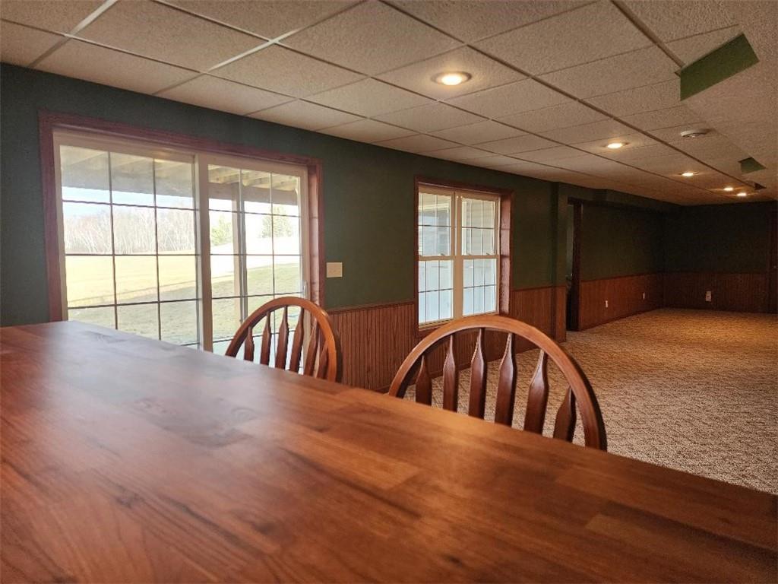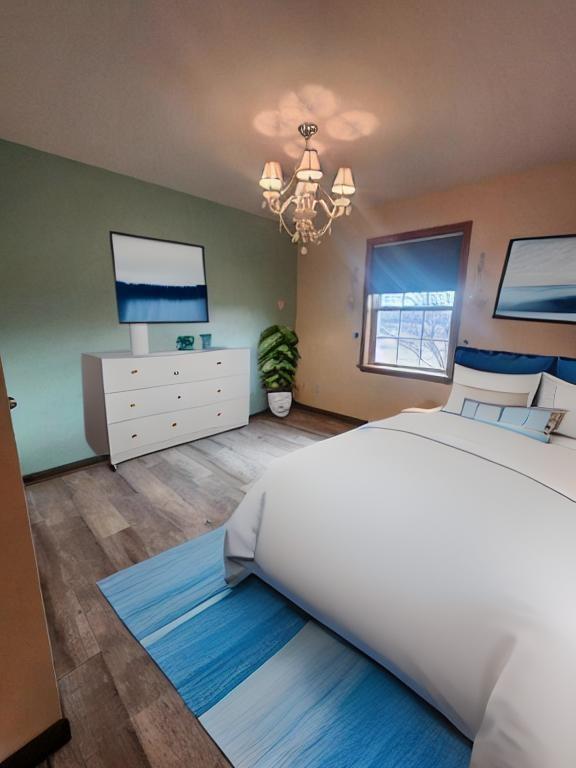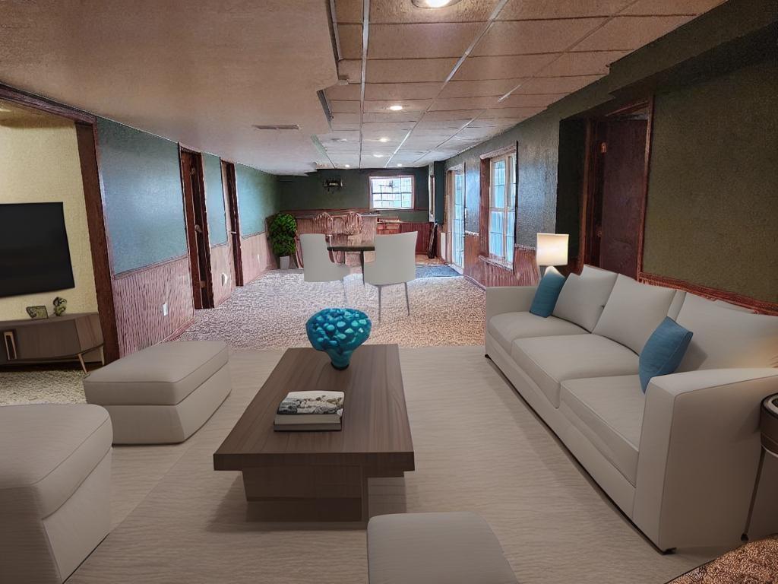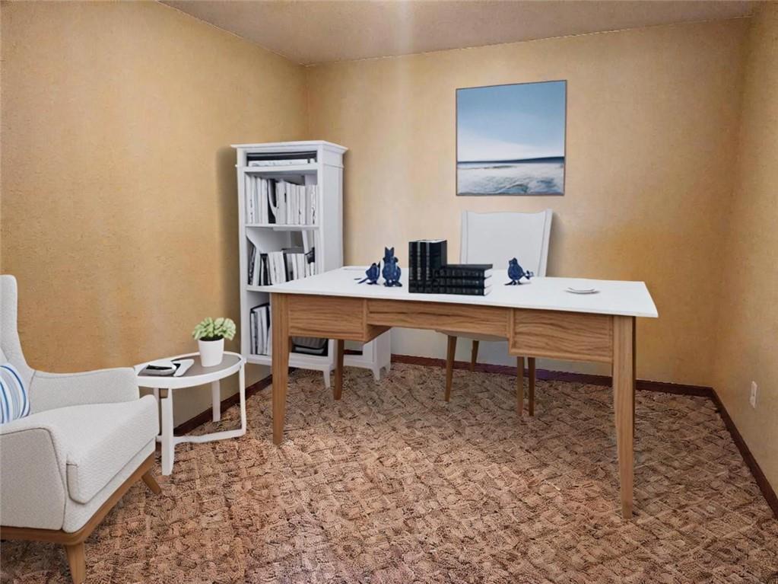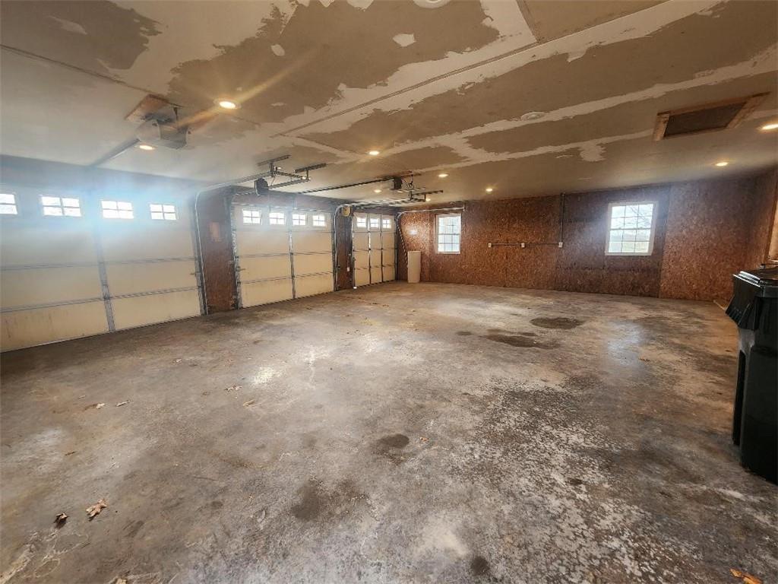Features
|
Style |
OneStory |
|
Type |
Residential |
|
Zoning |
Residential |
|
Year Built |
2004 |
|
School District |
Turtle Lake |
|
County |
Polk |
|
Lot Size |
643 x 1095 x |
|
Acreage |
19 acres |
|
Bedrooms |
5 |
|
Total Baths |
3 |
|
Garage |
3 Car |
|
Basement |
Full,Finished,WalkOutAccess |
|
Above Grd |
2,088 sq ft |
|
Below Grd |
2,000 sq ft |
|
Tax $ / Year |
$2,887 / 2023 |
