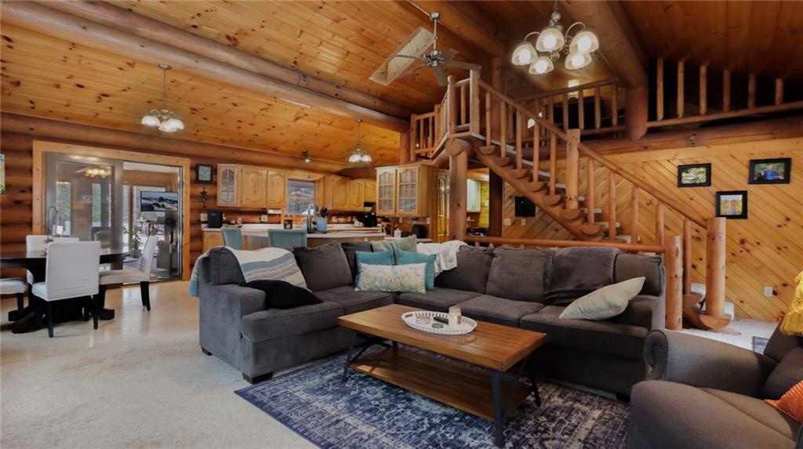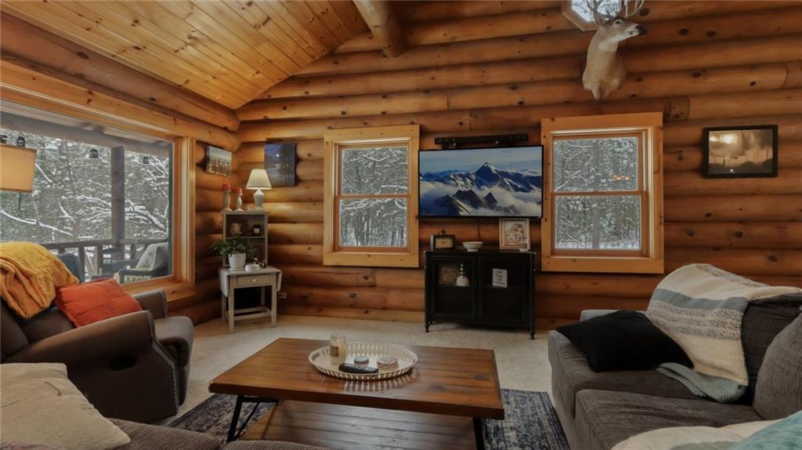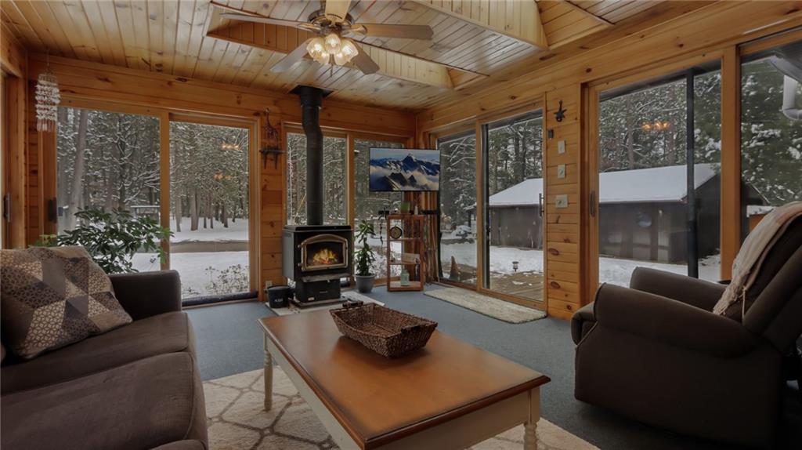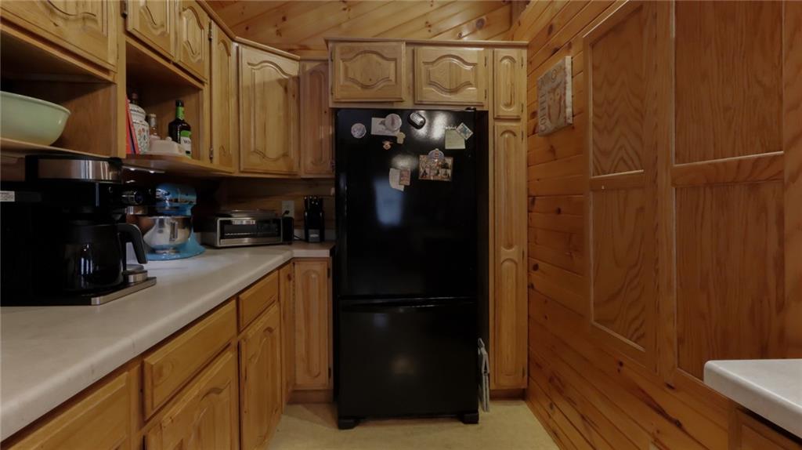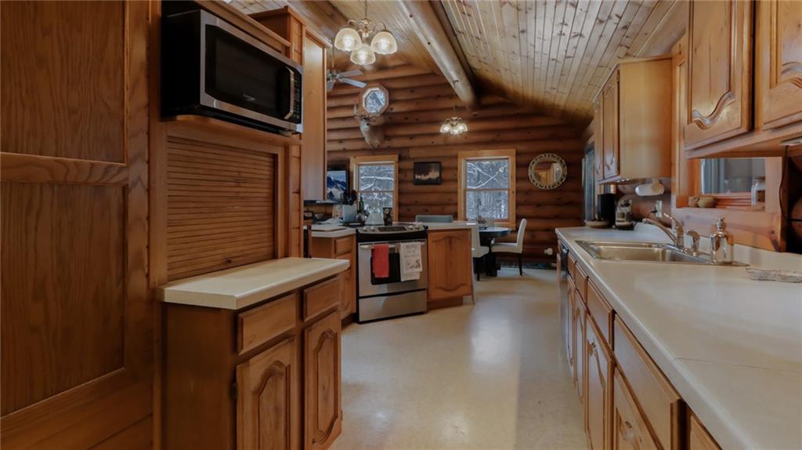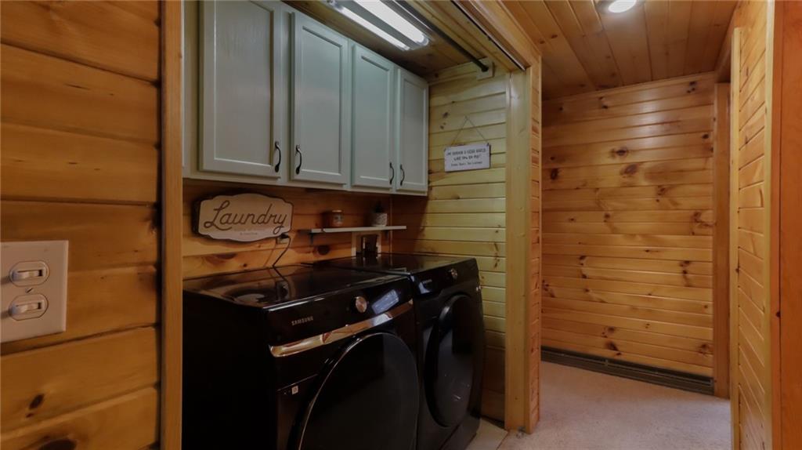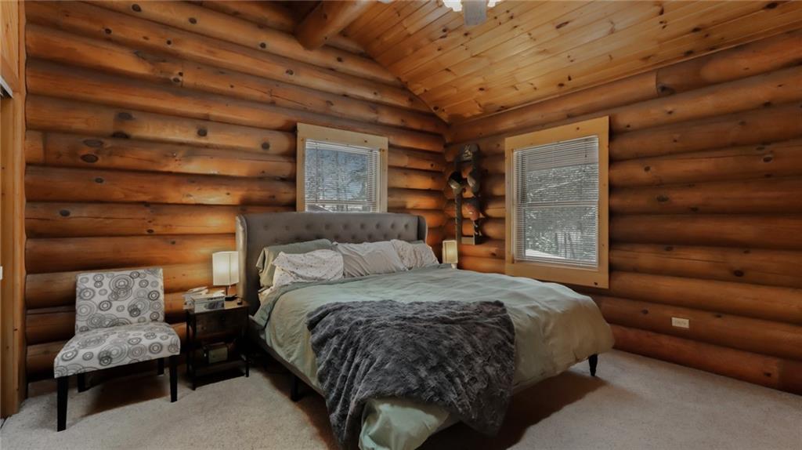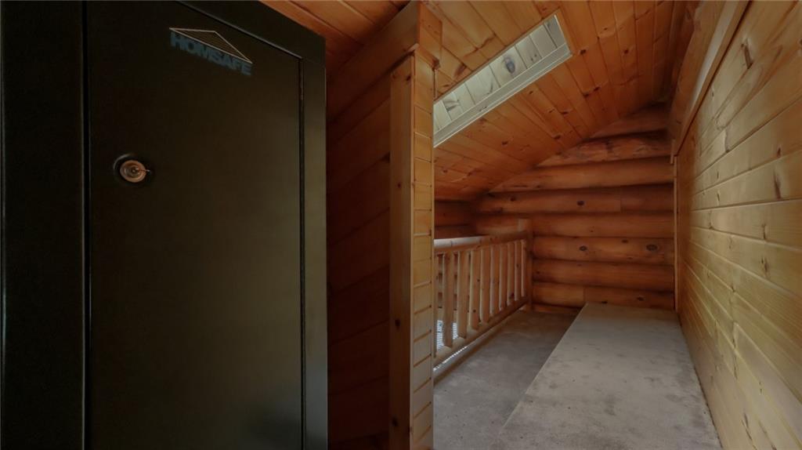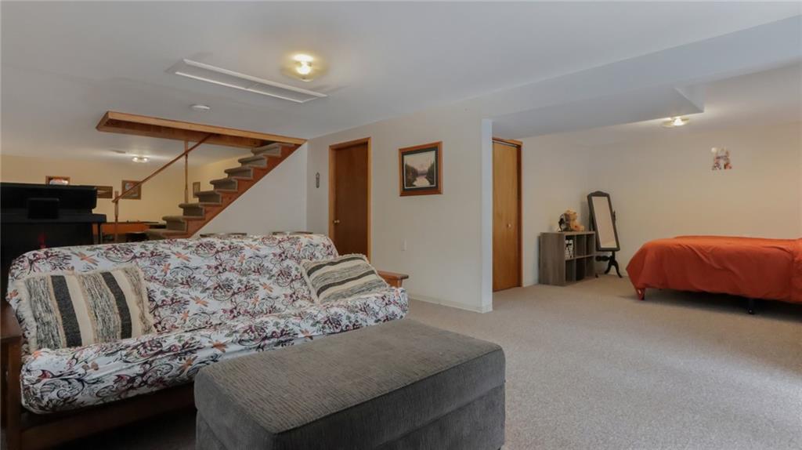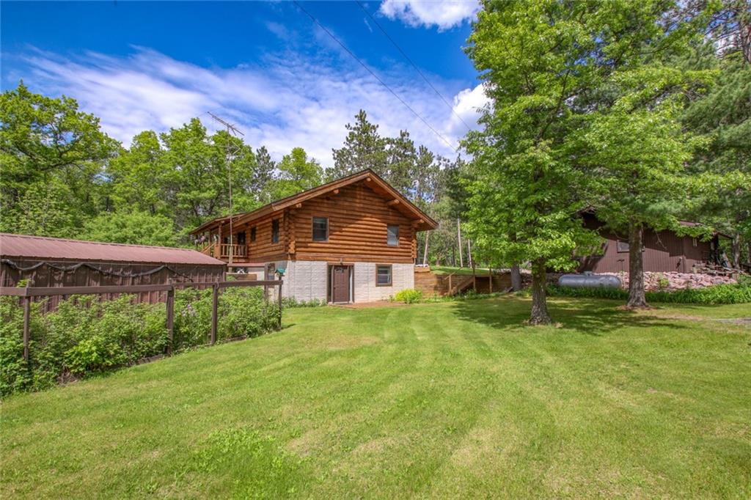Features
|
Style |
OneandOneHalfStory |
|
Type |
Residential |
|
Zoning |
Residential,Shoreline |
|
Year Built |
1995 |
|
School District |
Osseo-Fairchild |
|
County |
Clark |
|
Lot Size |
0 x 0 x |
|
Acreage |
0.80 acres |
|
Bedrooms |
3 |
|
Total Baths |
2 |
|
Garage |
3 Car |
|
Basement |
Full,PartiallyFinished,WalkOutAccess |
|
Above Grd |
1,424 sq ft |
|
Below Grd |
700 sq ft |
|
Tax $ / Year |
$4,601 / 2023 |



